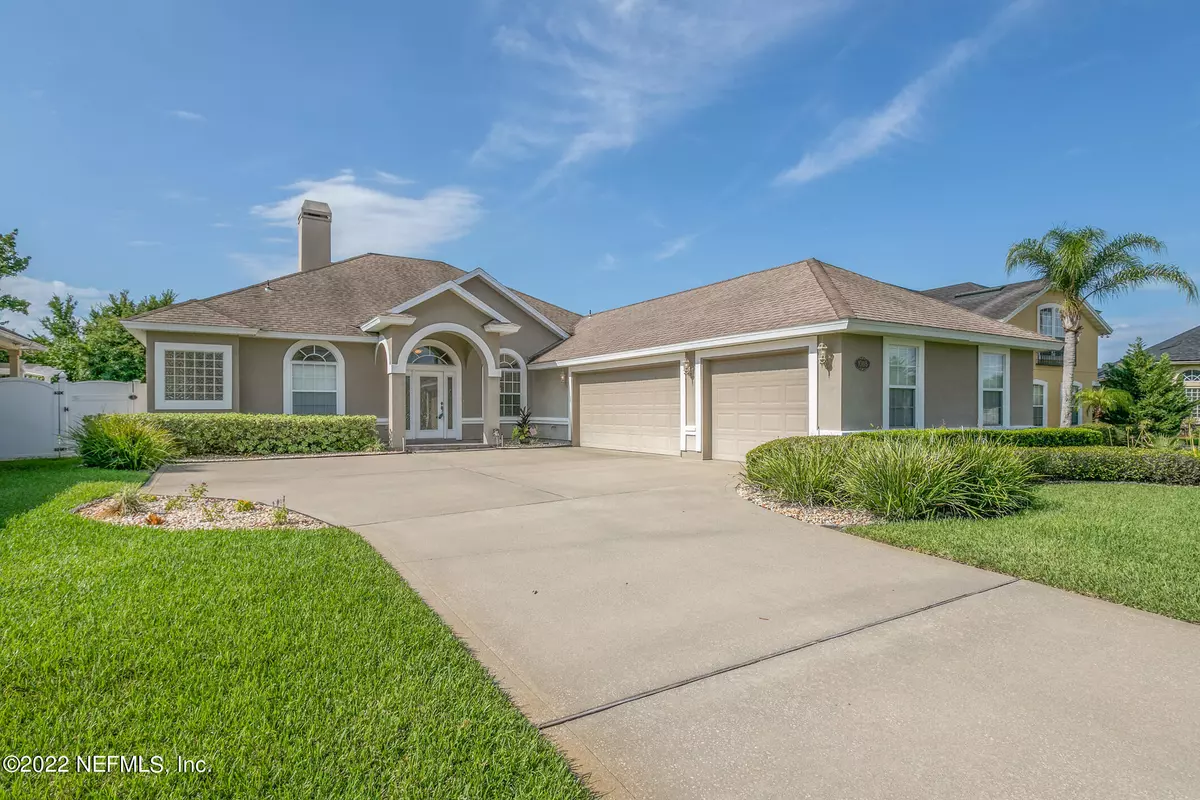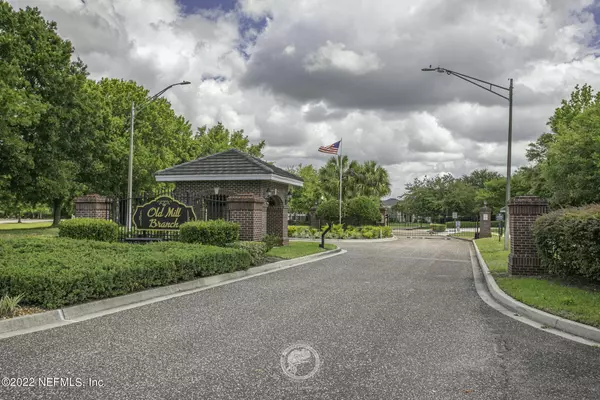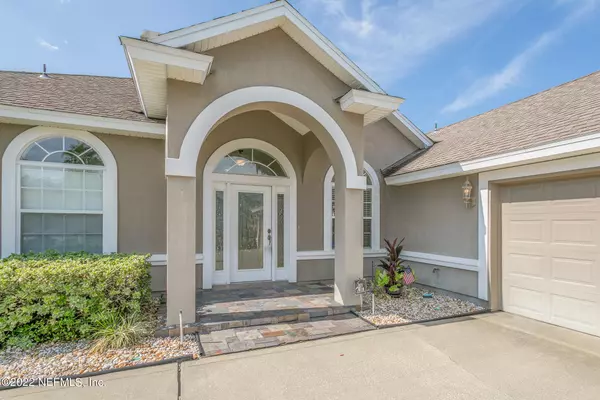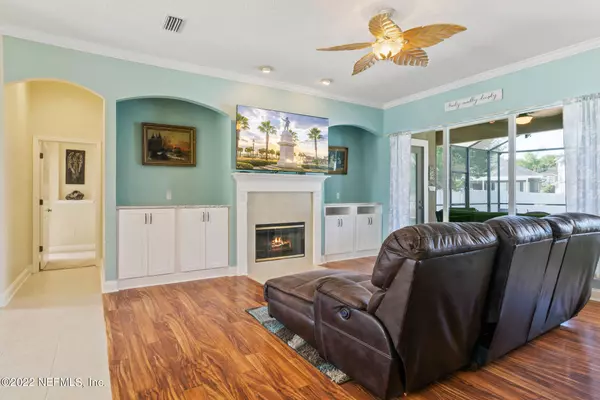$580,500
$625,000
7.1%For more information regarding the value of a property, please contact us for a free consultation.
10118 DELPOINT LN Jacksonville, FL 32246
4 Beds
3 Baths
2,134 SqFt
Key Details
Sold Price $580,500
Property Type Single Family Home
Sub Type Single Family Residence
Listing Status Sold
Purchase Type For Sale
Square Footage 2,134 sqft
Price per Sqft $272
Subdivision Old Mill Branch
MLS Listing ID 1199907
Sold Date 01/17/23
Style Traditional
Bedrooms 4
Full Baths 3
HOA Fees $116/ann
HOA Y/N Yes
Originating Board realMLS (Northeast Florida Multiple Listing Service)
Year Built 2005
Lot Dimensions 67 x 156
Property Description
Discover your new lifestyle in this centrally located gated neighborhood within walking distance to St Johns Town Center! As you drive on the street you will find this lovely 1 story pool home tucked away at the end of cul-de-sac. Walking through the door you will find an open floor plan with high ceilings, crown moulding, and oversized windows overlooking the pool. The split bedroom plan offers an ensuite, 2 bedrooms w/jack n Jill bath and on opposite side of home a generously sized master bedroom, bath w/ garden tub and separate shower stall plus 2 walk in closets. In addition to the 4 bedrooms is an office featuring French doors. Enjoy meeting friends and families at the community pool and playground. Room for cars and toys in the oversized 3 car garage. Your place to call home!
Location
State FL
County Duval
Community Old Mill Branch
Area 023-Southside-East Of Southside Blvd
Direction EAST ON J Turner Butler Blvd (SR 202), Take Gate Parkway Exit towards Town Center, Right on Shiloh Mill Blvd., Straight through gate at Old Mill Branch entrance, R on Ecton Lane, L on Delpoint
Interior
Interior Features Breakfast Bar, Built-in Features, Eat-in Kitchen, Entrance Foyer, Pantry, Primary Bathroom -Tub with Separate Shower, Primary Downstairs, Split Bedrooms, Walk-In Closet(s)
Heating Central, Heat Pump
Cooling Central Air
Flooring Laminate, Tile
Fireplaces Number 1
Fireplaces Type Wood Burning
Furnishings Unfurnished
Fireplace Yes
Laundry Electric Dryer Hookup, Washer Hookup
Exterior
Parking Features Attached, Garage, Garage Door Opener
Garage Spaces 3.0
Fence Back Yard, Vinyl
Pool Community, In Ground, Screen Enclosure
Amenities Available Management - Full Time, Playground
Roof Type Shingle
Porch Patio, Porch, Screened
Total Parking Spaces 3
Private Pool No
Building
Lot Description Cul-De-Sac, Sprinklers In Front, Sprinklers In Rear
Sewer Public Sewer
Water Public
Architectural Style Traditional
Structure Type Frame,Stucco
New Construction No
Schools
Elementary Schools Windy Hill
Middle Schools Twin Lakes Academy
High Schools Englewood
Others
HOA Name First Coast Resident
HOA Fee Include Insurance,Maintenance Grounds,Security
Tax ID 1677272805
Security Features Smoke Detector(s)
Acceptable Financing Cash, Conventional, FHA, VA Loan
Listing Terms Cash, Conventional, FHA, VA Loan
Read Less
Want to know what your home might be worth? Contact us for a FREE valuation!

Our team is ready to help you sell your home for the highest possible price ASAP
Bought with FOREVER HOME REALTY





