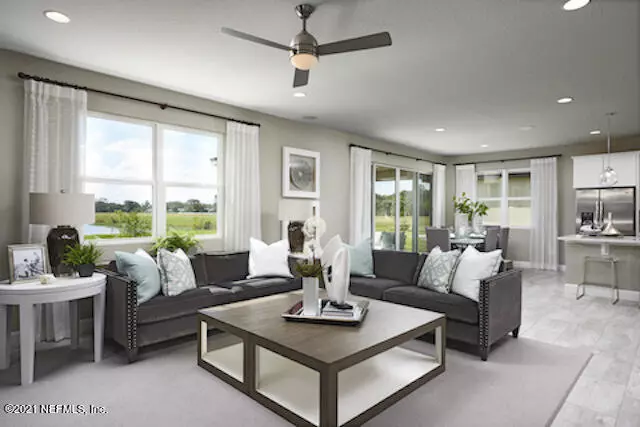$528,641
$529,968
0.3%For more information regarding the value of a property, please contact us for a free consultation.
85 DARBY CT St Johns, FL 32259
4 Beds
2 Baths
2,650 SqFt
Key Details
Sold Price $528,641
Property Type Single Family Home
Sub Type Single Family Residence
Listing Status Sold
Purchase Type For Sale
Square Footage 2,650 sqft
Price per Sqft $199
Subdivision Grand Creek South
MLS Listing ID 1138626
Sold Date 02/18/22
Bedrooms 4
Full Baths 2
Construction Status Under Construction
HOA Fees $83/ann
HOA Y/N Yes
Originating Board realMLS (Northeast Florida Multiple Listing Service)
Year Built 2021
Lot Dimensions 53x120
Property Sub-Type Single Family Residence
Property Description
This new home greets guests with an inviting covered entry. On the main floor, you'll find open dining and great rooms—each with doors leading onto an extended covered patio. There is also a well-appointed kitchen featuring a center island and walk-in pantry, a convenient powder room, a private study with an 8' door, and a mudroom. Upstairs, discover a central laundry, a versatile loft, three generous bedrooms and a shared bath with double sinks. A welcoming owner's suite boasting an immense walk-in closet and a private bath with double sinks rounds out the floor. A 2-car garage is also included! Just minutes from historic St Augustine and The Pavilion at Durbin Park Mall, Grand Creek South is the perfect place to find your dream home! This exceptional new community features inspired floor plans with designer details and hundreds of ways to personalize with finishes and fixtures. Residents will also enjoy a convenient location with close proximity to Highway 9B and I-95.
Location
State FL
County St. Johns
Community Grand Creek South
Area 302-Orangedale Area
Direction From I-95, take Exit 329 west on CR-210 toward Ponte Vedra Beach/Green Cove Springs. Continue west on CR-210, which becomes Greenbriar Road. Left on Longleaf Pine Pkwy. Community is on the right
Interior
Interior Features Breakfast Bar, Eat-in Kitchen, Kitchen Island, Pantry, Primary Bathroom - Shower No Tub, Walk-In Closet(s)
Heating Central, Heat Pump
Cooling Central Air
Flooring Tile
Exterior
Parking Features Attached, Garage
Garage Spaces 2.0
Pool None
Utilities Available Natural Gas Available
Roof Type Shingle
Porch Covered, Patio
Total Parking Spaces 2
Private Pool No
Building
Lot Description Sprinklers In Front, Sprinklers In Rear
Sewer Public Sewer
Water Public
Structure Type Frame,Vinyl Siding
New Construction Yes
Construction Status Under Construction
Others
Tax ID 0100813840
Acceptable Financing Cash, Conventional, FHA, VA Loan
Listing Terms Cash, Conventional, FHA, VA Loan
Read Less
Want to know what your home might be worth? Contact us for a FREE valuation!

Our team is ready to help you sell your home for the highest possible price ASAP
Bought with HOVER GIRL PROPERTIES




