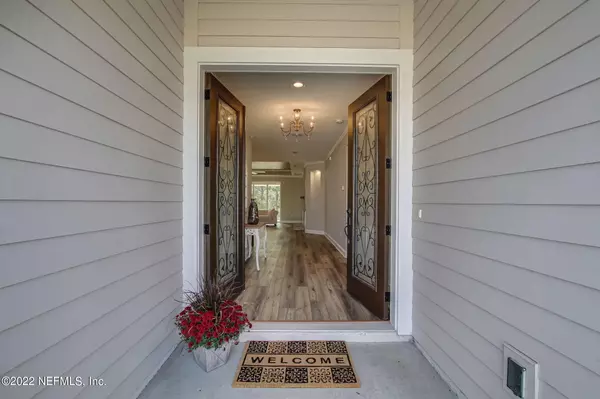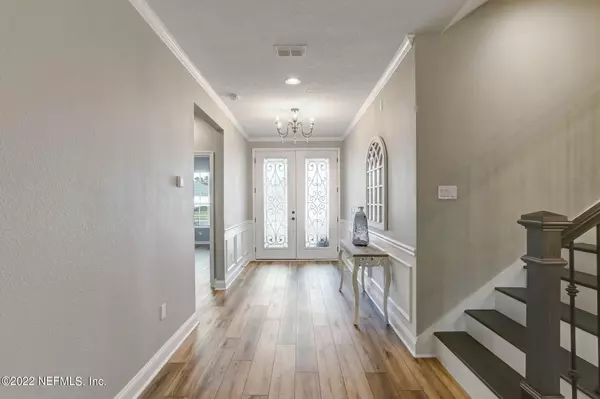$610,000
$629,000
3.0%For more information regarding the value of a property, please contact us for a free consultation.
95419 ORCHID BLOSSOM TRL Fernandina Beach, FL 32034
5 Beds
4 Baths
2,881 SqFt
Key Details
Sold Price $610,000
Property Type Single Family Home
Sub Type Single Family Residence
Listing Status Sold
Purchase Type For Sale
Square Footage 2,881 sqft
Price per Sqft $211
Subdivision Amelia Concourse
MLS Listing ID 1199103
Sold Date 01/18/23
Bedrooms 5
Full Baths 4
HOA Fees $7/ann
HOA Y/N Yes
Originating Board realMLS (Northeast Florida Multiple Listing Service)
Year Built 2021
Property Description
IMPECCABLE HOME IN PICTURESQUE AMELIA CONCOURSE. This almost New Avalon II plan features 5 bed/4 bath and a 3 car garage. The spacious layout is a RARE find that is loaded with upgrades. Custom built-ins, tray'd ceilings, LVP flooring, walk-in pantry, fold in glass sliders, open stair case and a cozy gas fireplace perfect for the gatherings this home will hold. On the main floor you find the primary bedroom along with three well situated guest bedrooms. Upstairs is a separate bonus room with en suite. Community amenities include a stunning pool, clubhouse, splash pad and playground. Located right off the central shopping district of Fernandina just 30 mins to JAX International Airport and 12 minutes to the BEACHES OF Amelia Island. Zoned for Nassau County ''A'' rated Nassau County Schools. Schools.
Location
State FL
County Nassau
Community Amelia Concourse
Area 472-Oneil/Nassaville/Holly Point
Direction SR 200 to Amelia Concourse and turn right. Go 2 miles and turn right onto Orchid Blossom Trail. Drive 0.2 miles and property will be on the right.
Interior
Interior Features Breakfast Bar, Breakfast Nook, Built-in Features, Entrance Foyer, Kitchen Island, Primary Bathroom -Tub with Separate Shower, Primary Downstairs, Split Bedrooms, Walk-In Closet(s)
Heating Central
Cooling Central Air
Flooring Tile, Vinyl
Fireplaces Number 1
Fireplaces Type Gas
Fireplace Yes
Exterior
Garage Attached, Garage
Garage Spaces 3.0
Pool Community, Other
Amenities Available Children's Pool, Clubhouse, Playground
Waterfront No
Roof Type Shingle
Porch Covered, Patio
Parking Type Attached, Garage
Total Parking Spaces 3
Private Pool No
Building
Lot Description Irregular Lot
Sewer Private Sewer
Water Private
New Construction No
Schools
Elementary Schools Yulee
Middle Schools Yulee
High Schools Yulee
Others
Tax ID 302N28015200130000
Security Features Smoke Detector(s)
Acceptable Financing Cash, Conventional, VA Loan
Listing Terms Cash, Conventional, VA Loan
Read Less
Want to know what your home might be worth? Contact us for a FREE valuation!

Our team is ready to help you sell your home for the highest possible price ASAP
Bought with UNITED REAL ESTATE GALLERY






