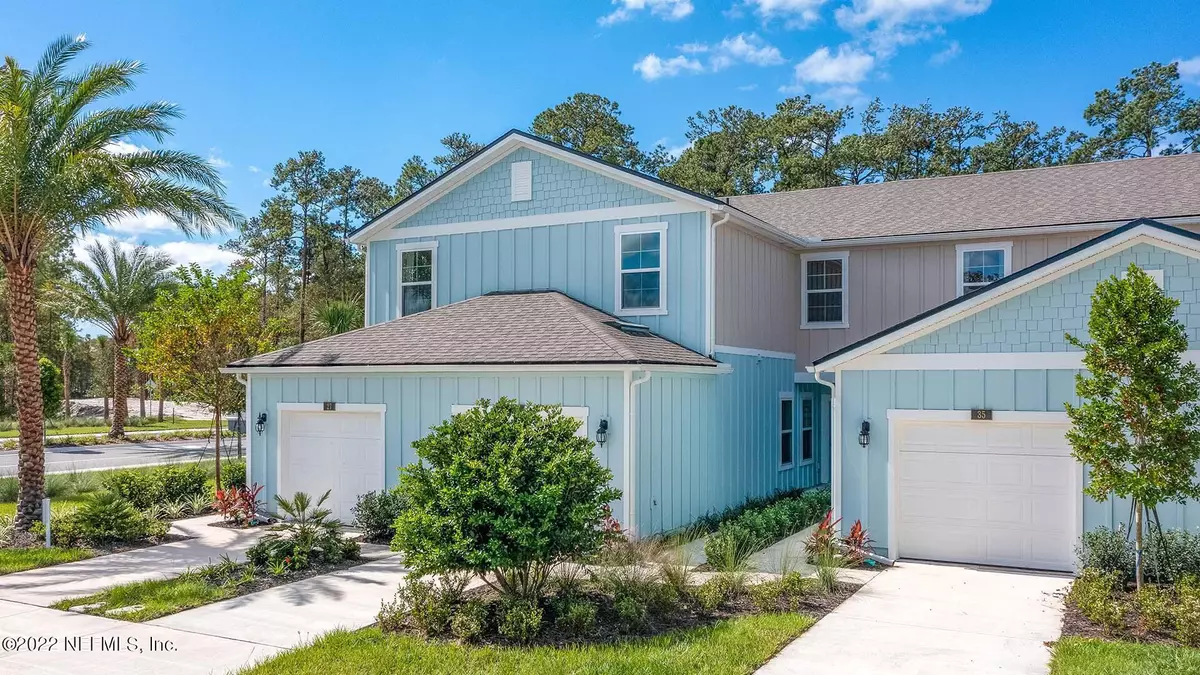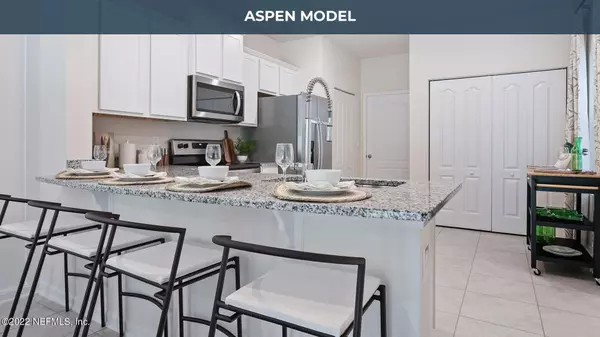$290,010
$293,990
1.4%For more information regarding the value of a property, please contact us for a free consultation.
78 PASADENA DR St Augustine, FL 32095
2 Beds
3 Baths
1,210 SqFt
Key Details
Sold Price $290,010
Property Type Townhouse
Sub Type Townhouse
Listing Status Sold
Purchase Type For Sale
Square Footage 1,210 sqft
Price per Sqft $239
Subdivision Bridgewater
MLS Listing ID 1200876
Sold Date 01/26/23
Style Patio Home
Bedrooms 2
Full Baths 2
Half Baths 1
Construction Status Under Construction
HOA Fees $59/mo
HOA Y/N Yes
Originating Board realMLS (Northeast Florida Multiple Listing Service)
Year Built 2022
Property Description
Open-concept living in the Aspen plan with a large kitchen and island top- perfect for hosting holiday parties/get togethers! The Aspen plan comes with a 1 car garage. Each townhome comes with a fully landscaped yard that is professionally maintained. On the second floor, there are two large bedrooms with ensuite bathrooms and large walk in closets. White shaker style cabinets throughout, granite counters in the kitchen and tile throughout the first floor. Bridgewater is a popular townhome community due to its location and A+ schools in the area. Enjoy the beach and events in historic St. Augustine, less than 25 minutes from the community!
Special Low Fixed Rate Financing for this Home when using our Preferred Lender.
Location
State FL
County St. Johns
Community Bridgewater
Area 304- 210 South
Direction From I-95: exit 329 for CR-210 East, Right on Moon Bay Pkwy. Community on the left at Talulla Trl.
Interior
Interior Features Breakfast Bar, Eat-in Kitchen, Entrance Foyer, Kitchen Island, Pantry, Primary Bathroom - Shower No Tub, Smart Thermostat, Walk-In Closet(s)
Heating Central
Cooling Central Air
Flooring Carpet, Tile
Fireplaces Type Other
Fireplace Yes
Laundry Electric Dryer Hookup, Washer Hookup
Exterior
Parking Features Attached, Garage
Garage Spaces 1.0
Pool Community, None
Utilities Available Other
Amenities Available Clubhouse, Fitness Center
Roof Type Shingle
Porch Patio
Total Parking Spaces 1
Private Pool No
Building
Sewer Public Sewer
Water Public
Architectural Style Patio Home
Structure Type Frame
New Construction Yes
Construction Status Under Construction
Schools
Middle Schools Liberty Pines Academy
High Schools Beachside
Others
Tax ID 0261010380
Security Features Smoke Detector(s)
Acceptable Financing Cash, Conventional, FHA, VA Loan
Listing Terms Cash, Conventional, FHA, VA Loan
Read Less
Want to know what your home might be worth? Contact us for a FREE valuation!

Our team is ready to help you sell your home for the highest possible price ASAP
Bought with COLDWELL BANKER VANGUARD REALTY





