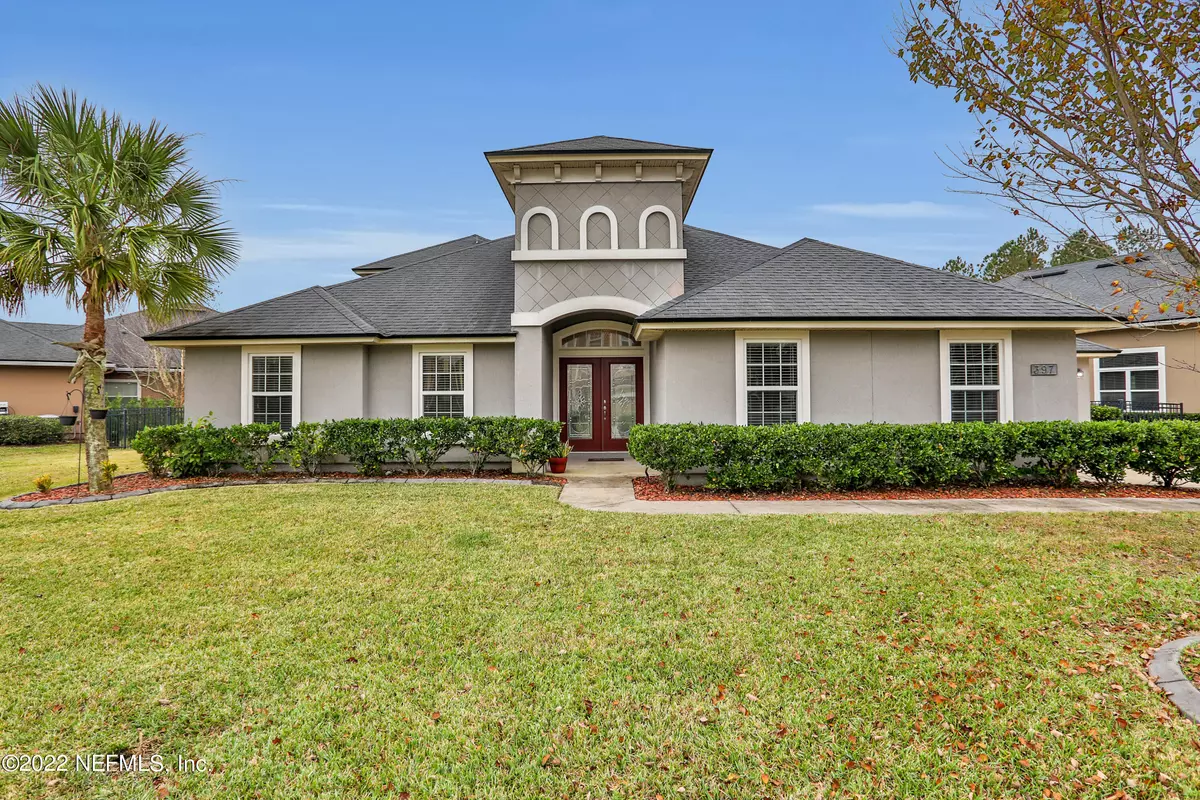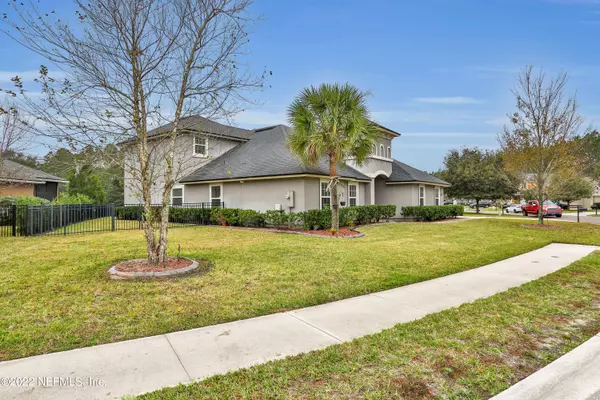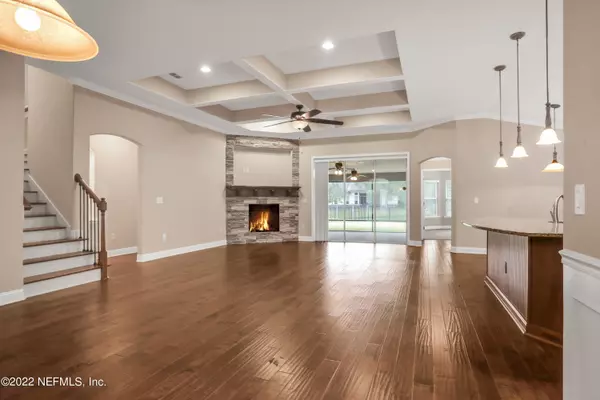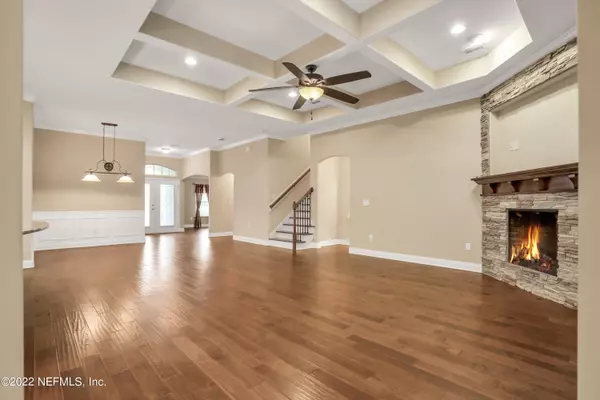$605,000
$625,000
3.2%For more information regarding the value of a property, please contact us for a free consultation.
397 WILLOW WINDS Pkwy St Johns, FL 32259
5 Beds
4 Baths
2,952 SqFt
Key Details
Sold Price $605,000
Property Type Single Family Home
Sub Type Single Family Residence
Listing Status Sold
Purchase Type For Sale
Square Footage 2,952 sqft
Price per Sqft $204
Subdivision Durbin Crossing
MLS Listing ID 1204245
Sold Date 02/02/23
Style Traditional
Bedrooms 5
Full Baths 4
HOA Fees $5/ann
HOA Y/N Yes
Originating Board realMLS (Northeast Florida Multiple Listing Service)
Year Built 2012
Property Description
Seller offering $5,000 credit towards buyer's closing costs, with acceptable offer!
Stunning home in the highly sought after Durbin Crossing community! This beautiful home is arranged on an oversized pie-shaped lot and backs up to a pond. Privacy and plenty of room for entertainment and relaxation are just some of the bonuses you will find here. The inside of the home offers 5 large bedrooms, including a mother-in-law suite / mancave. The upstairs also includes a full bathroom and wet bar, that could be used as a second kitchen. The formal living room is setup to be used as an office or playroom. The living areas have hardwood floors and large tile. The kitchen has an open floorplan, and includes stainless steel appliances and granite countertops. The 3 car garage offers lots of space for storage, plus an additional storage room in the single car garage. The seller has also installed an exterior outlet, designed to hook up an RV or generator. Durbin Crossing offers some of the best amenities in North Florida. This one will not last long!
Location
State FL
County St. Johns
Community Durbin Crossing
Area 301-Julington Creek/Switzerland
Direction From St. Johns Pkwy, turn on Longleaf Pine, turn left onto Harbury Drive, turn right onto Willow Winds Pkwy,
Interior
Interior Features Eat-in Kitchen, Kitchen Island, Primary Bathroom -Tub with Separate Shower, Primary Downstairs, Split Bedrooms, Walk-In Closet(s), Wet Bar
Heating Central
Cooling Central Air
Flooring Carpet, Tile, Wood
Fireplaces Number 1
Fireplace Yes
Laundry Electric Dryer Hookup, Washer Hookup
Exterior
Parking Features Additional Parking
Garage Spaces 3.0
Fence Back Yard, Cross Fenced
Pool Community, None
Amenities Available Basketball Court, Clubhouse, Fitness Center, Tennis Court(s)
Waterfront Description Pond
Roof Type Shingle
Porch Porch, Screened
Total Parking Spaces 3
Private Pool No
Building
Sewer Public Sewer
Water Public
Architectural Style Traditional
Structure Type Stucco
New Construction No
Others
Tax ID 0096354020
Acceptable Financing Cash, Conventional, FHA, VA Loan
Listing Terms Cash, Conventional, FHA, VA Loan
Read Less
Want to know what your home might be worth? Contact us for a FREE valuation!

Our team is ready to help you sell your home for the highest possible price ASAP





