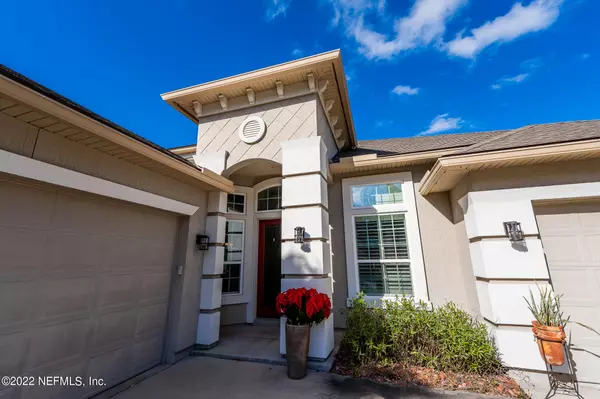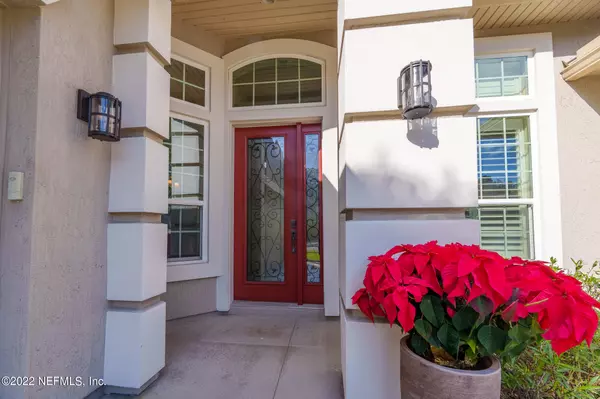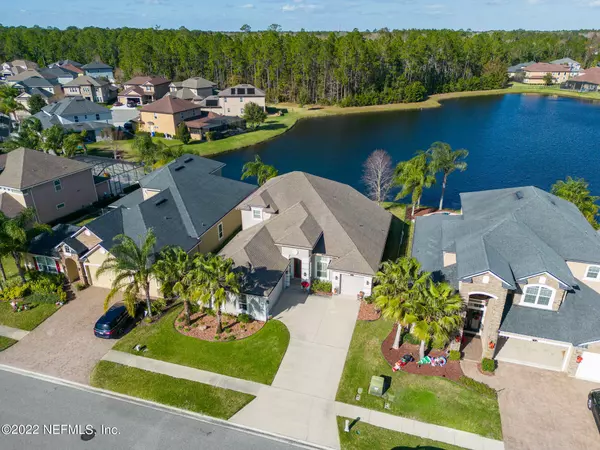$668,000
$695,000
3.9%For more information regarding the value of a property, please contact us for a free consultation.
446 CLOISTERBANE DR St Johns, FL 32259
4 Beds
4 Baths
2,752 SqFt
Key Details
Sold Price $668,000
Property Type Single Family Home
Sub Type Single Family Residence
Listing Status Sold
Purchase Type For Sale
Square Footage 2,752 sqft
Price per Sqft $242
Subdivision Durbin Crossing
MLS Listing ID 1205666
Sold Date 02/10/23
Style Contemporary
Bedrooms 4
Full Baths 4
HOA Fees $5/ann
HOA Y/N Yes
Originating Board realMLS (Northeast Florida Multiple Listing Service)
Year Built 2014
Property Description
In Durbin Crossing, the house you have been dreaming of, with the most beautiful view! In the Rated A St Johns county school district, this house has everything to call it Home. With the Owner's Suite on the 1st floor, this open concept floor plan has lots of natural light. It's pocket glass door integrates the tiled lanai to the main house, which makes it ideal and very convenient for entertaining. The lanai also features electric roll up screeens. Upstairs, you will enjoy a spacious loft, 3 bedrooms, 2 of them share a double sink bathroom and there is a guest suite with it's own bathroom. Other upgrades include 8 foot doors, 42'' kitchen cabinets and granite counter tops, trey ceiling in the owner's suite, water softener system and much more
Location
State FL
County St. Johns
Community Durbin Crossing
Area 301-Julington Creek/Switzerland
Direction From 9B S, to St Johns Pkwy N, left on Longleaf Pkwy, right on N Durbin Pkwy, 2nd exit at the traffic circle, left on Cloisterbane Dr, house will be on the right.
Interior
Interior Features In-Law Floorplan, Kitchen Island, Pantry, Primary Bathroom -Tub with Separate Shower, Primary Downstairs, Split Bedrooms, Walk-In Closet(s)
Heating Central
Cooling Central Air
Flooring Tile
Furnishings Unfurnished
Exterior
Parking Features Additional Parking, Attached, Garage, Garage Door Opener
Garage Spaces 3.0
Pool Community, None
Amenities Available Basketball Court, Children's Pool, Clubhouse, Fitness Center, Playground, Tennis Court(s), Trash
Waterfront Description Pond
Roof Type Shingle
Accessibility Accessible Common Area
Porch Patio
Total Parking Spaces 3
Private Pool No
Building
Sewer Public Sewer
Water Public
Architectural Style Contemporary
Structure Type Frame,Stucco
New Construction No
Schools
Elementary Schools Patriot Oaks Academy
Middle Schools Patriot Oaks Academy
High Schools Creekside
Others
HOA Name Floridian Property M
Tax ID 0096240530
Acceptable Financing Cash, Conventional, FHA, VA Loan
Listing Terms Cash, Conventional, FHA, VA Loan
Read Less
Want to know what your home might be worth? Contact us for a FREE valuation!

Our team is ready to help you sell your home for the highest possible price ASAP
Bought with ROUND TABLE REALTY





