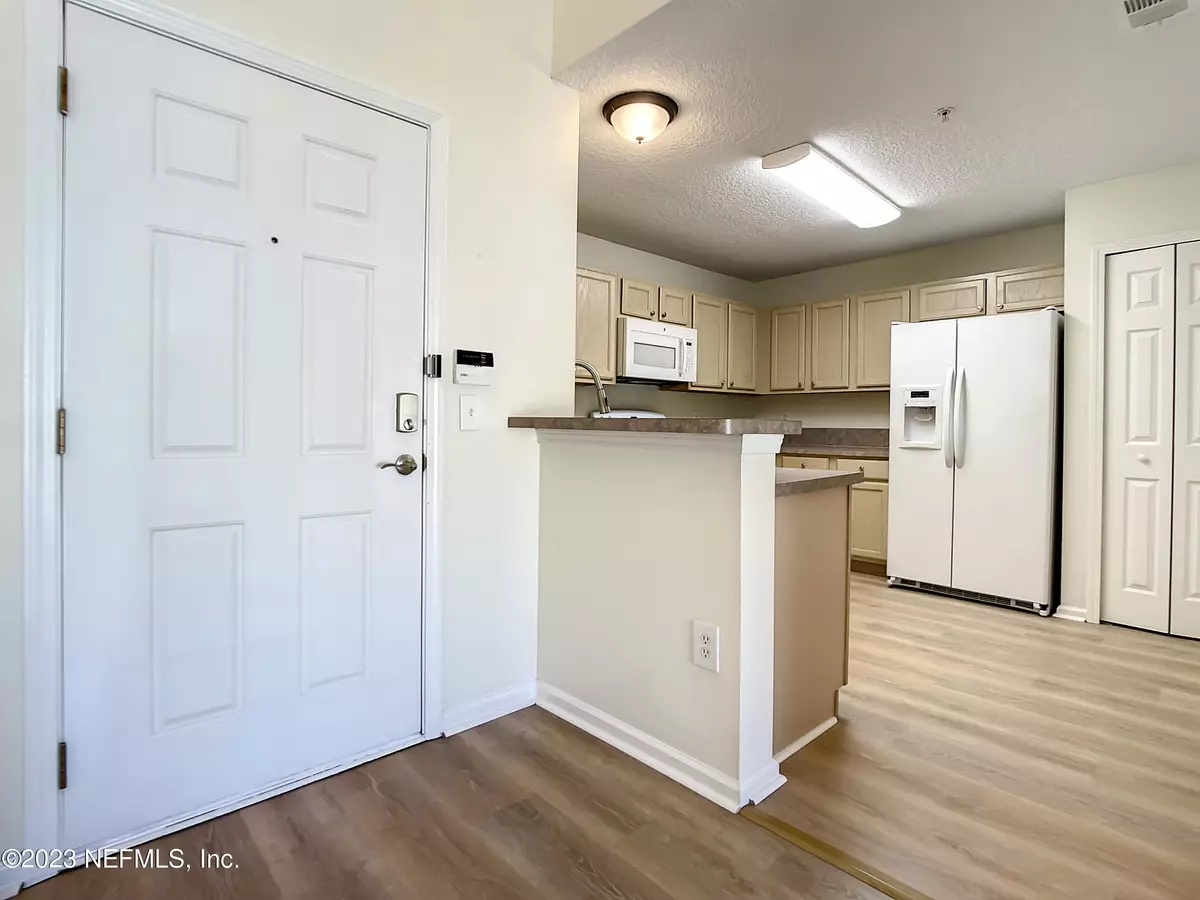$174,000
$174,000
For more information regarding the value of a property, please contact us for a free consultation.
6057 MAGGIES CIR #115 Jacksonville, FL 32244
3 Beds
2 Baths
1,335 SqFt
Key Details
Sold Price $174,000
Property Type Condo
Sub Type Condominium
Listing Status Sold
Purchase Type For Sale
Square Footage 1,335 sqft
Price per Sqft $130
Subdivision Natures Hideaway
MLS Listing ID 1208779
Sold Date 02/24/23
Style Flat
Bedrooms 3
Full Baths 2
HOA Fees $240/mo
HOA Y/N Yes
Originating Board realMLS (Northeast Florida Multiple Listing Service)
Year Built 2005
Lot Dimensions 1/272 Int Common Elements
Property Description
Welcome to Natures Hideaway, a tranquil, hidden & gated community, nestled among mature trees. This second floor 3/2 end unit boasts vaulted ceilings & privacy w/ a side entrance & only 1 adjacent neighbor. This comfortable & spacious condo has an open & split floor plan with a covered balcony that overlooks the community. Beautifully renovated, be the first to enjoy new carpeting in the bedrooms, vinyl plank flooring, new AC, ceiling fans & new lighting throughout, a large walk-in closet in the primary, & updated primary & guest bathrooms. The spacious kitchen has a pantry, w/ plenty of cabinets and storage along w/ an in unit stackable washer & dryer & closet. Community amenities include a pool, playground & outdoor BBQ grills w/ picnic areas perfect for relaxing & entertaining. Commuting is quick, convenient and easy with a short ride to I-295, NAS, Orange Park Mall, shopping and downtown Jacksonville. Perfect for your first home or downsizing, this condo is ready for immediate move in.
Location
State FL
County Duval
Community Natures Hideaway
Area 056-Yukon/Wesconnett/Oak Hill
Direction I-295 to Blanding Blvd., N on Blanding Blvd approx 2.3 miles to Maggies Lane - Natures Hideaway entrance. Enter NH, 1st immediate right onto Maggies Circle. Bldg 6057 at end on right. Enter via side.
Interior
Interior Features Pantry, Primary Bathroom - Tub with Shower, Split Bedrooms, Vaulted Ceiling(s), Walk-In Closet(s)
Heating Central
Cooling Central Air
Flooring Vinyl
Exterior
Exterior Feature Balcony
Garage Unassigned
Pool Community
Amenities Available Management - Full Time, Playground
Waterfront No
Roof Type Shingle
Parking Type Unassigned
Private Pool No
Building
Lot Description Corner Lot, Cul-De-Sac, Other
Story 2
Water Public
Architectural Style Flat
Level or Stories 2
Structure Type Concrete
New Construction No
Schools
Elementary Schools Sadie T. Tillis
Middle Schools Westside
High Schools Terry Parker
Others
HOA Fee Include Insurance,Maintenance Grounds,Trash
Tax ID 0982520064
Security Features Fire Sprinkler System,Smoke Detector(s)
Acceptable Financing Cash, Conventional
Listing Terms Cash, Conventional
Read Less
Want to know what your home might be worth? Contact us for a FREE valuation!

Our team is ready to help you sell your home for the highest possible price ASAP
Bought with WATSON REALTY CORP






