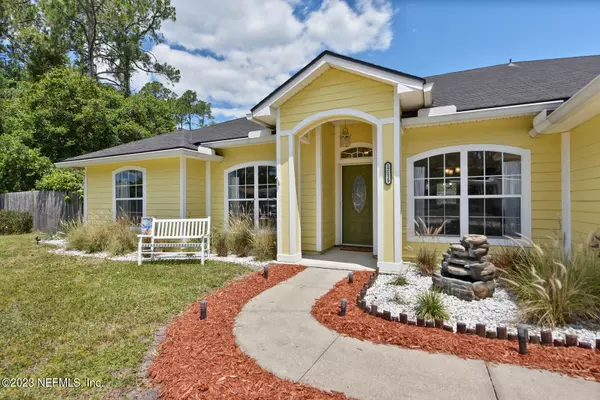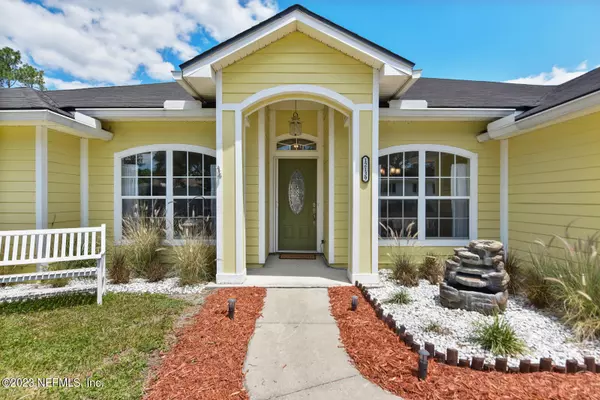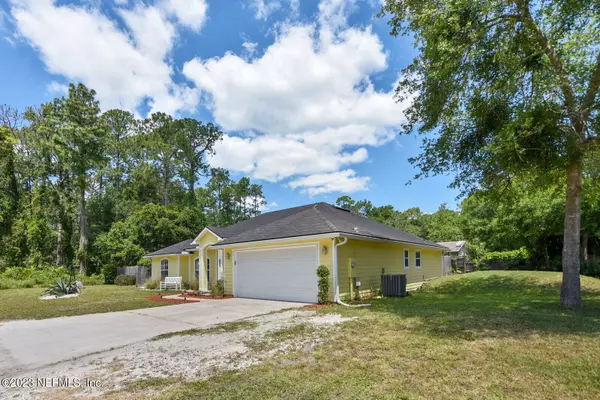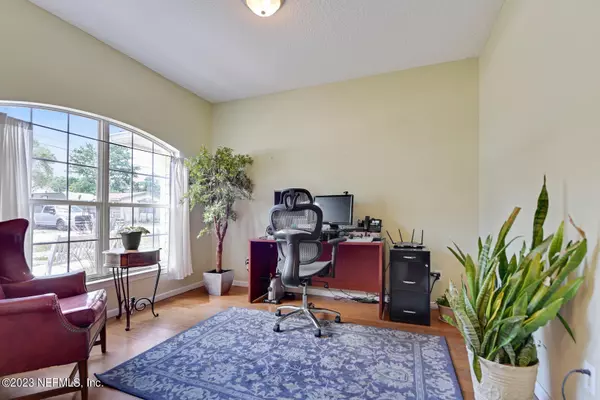$385,000
$399,000
3.5%For more information regarding the value of a property, please contact us for a free consultation.
12139 CAP FERRAT ST Jacksonville, FL 32224
3 Beds
2 Baths
1,825 SqFt
Key Details
Sold Price $385,000
Property Type Single Family Home
Sub Type Single Family Residence
Listing Status Sold
Purchase Type For Sale
Square Footage 1,825 sqft
Price per Sqft $210
Subdivision Sans Pareil
MLS Listing ID 1207532
Sold Date 02/28/23
Style Ranch
Bedrooms 3
Full Baths 2
HOA Y/N No
Originating Board realMLS (Northeast Florida Multiple Listing Service)
Year Built 2006
Lot Dimensions 125 x 90
Property Description
Feel like you're in the country, while being centrally located just minutes from Downtown, the Beaches and Town Center! Your new home is Conveniently located to everything! Private and safe... ''Best Kept Secret'' neighborhood just off of Beach Blvd.
This impeccable home has oversized bedrooms (2 with with direct access to the pool), is perfect for entertaining year round and ready for summer with a solar heated swimming pool, pergola, cabana/shed/she shed, screened porch, amazing deck space on an oversized lot!
No HOA and room for your Boat and/or RV! Subdivision has Dirt Roads for an authentic country feel!
Home is filled with upgrades too numerous to mention -Tile floors in all main living areas. Bamboo flooring in remaining parts of the house. New kitchen with custom cabinets, crown molding, granite countertops and double ovens perfect for the holiday gatherings.
Master suite has his and her walk-in closets with built-ins, one with access to the laundry room! Get pampered everyday in your master bathroom spa including double vanities, free standing soaker tub, walk in all glass shower with rain head, handheld wand and power jets!
You don't want to miss out on this one - schedule a private showing!
Location
State FL
County Duval
Community Sans Pareil
Area 023-Southside-East Of Southside Blvd
Direction from 295 turn east on Beach Blvd, turn right on sans pareil rd, turn right onto Cap Ferrat St, home is on right
Rooms
Other Rooms Shed(s)
Interior
Interior Features Breakfast Bar, Eat-in Kitchen, Primary Bathroom -Tub with Separate Shower, Skylight(s), Solar Tube(s), Split Bedrooms, Walk-In Closet(s)
Heating Central, Heat Pump
Cooling Central Air
Flooring Concrete, Tile, Wood
Exterior
Exterior Feature Outdoor Shower
Parking Features Attached, Garage, RV Access/Parking
Garage Spaces 2.0
Fence Back Yard
Pool In Ground, Solar Heat
Roof Type Shingle
Porch Covered, Patio
Total Parking Spaces 2
Private Pool No
Building
Sewer Septic Tank
Water Private
Architectural Style Ranch
Structure Type Frame
New Construction No
Schools
Elementary Schools Kernan Trail
Middle Schools Kernan
High Schools Atlantic Coast
Others
Tax ID 1661950000
Security Features Smoke Detector(s)
Acceptable Financing Cash, Conventional, FHA
Listing Terms Cash, Conventional, FHA
Read Less
Want to know what your home might be worth? Contact us for a FREE valuation!

Our team is ready to help you sell your home for the highest possible price ASAP
Bought with KELLER WILLIAMS REALTY ATLANTIC PARTNERS





