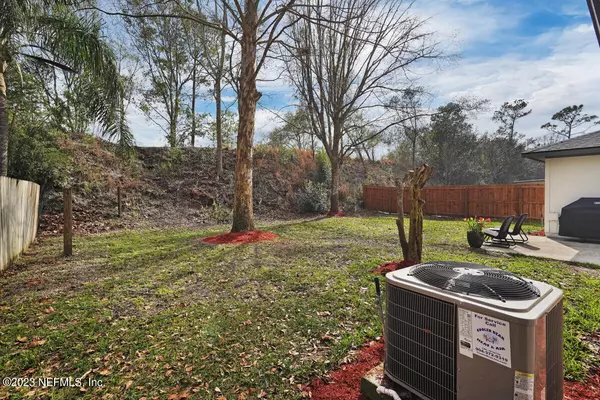$405,000
$405,000
For more information regarding the value of a property, please contact us for a free consultation.
12550 HUNTERS BRANCH WAY Jacksonville, FL 32224
3 Beds
2 Baths
1,497 SqFt
Key Details
Sold Price $405,000
Property Type Single Family Home
Sub Type Single Family Residence
Listing Status Sold
Purchase Type For Sale
Square Footage 1,497 sqft
Price per Sqft $270
Subdivision Hunters Ridge
MLS Listing ID 1213063
Sold Date 03/21/23
Bedrooms 3
Full Baths 2
HOA Fees $15/ann
HOA Y/N Yes
Originating Board realMLS (Northeast Florida Multiple Listing Service)
Year Built 1998
Lot Dimensions 60x109
Property Description
Newly renovated, Open Concept, Huge Vaulted ceilings, Beautifully appointed, private cut-de-sac home! Brand New Kitchen, with all new cabinets and Quartz countertops! New LED lighting, Upgraded Luxury plank flooring throughout main living area! Painted inside and out less than a year ago & New French doors to office, all add to this Amazing home! The primary Bedroom is large, with ensuite bath and separate garden tub.The split Plan offers 2 additional bedrooms and a Full bathroom on the opposite side of the house, so there is plenty of room for friends and Family! Sit and visit at the Gigantic kitchen island while dinner is prepared or gather around the cozy fireplace in the living room! Once you walk through the font door and see the wide open Stunning Upgrades it is not hard to envision this being your new home!
Location
State FL
County Duval
Community Hunters Ridge
Area 026-Intracoastal West-South Of Beach Blvd
Direction JTB to Kernan Blvd, head North 1.4mi, turn right onto Blue Stream Dr., follow 0.3mi, turn right at stop sign onto Antler Hill Dr. W, follow 0.5mi, then turn right on Hunters branch way
Interior
Interior Features Eat-in Kitchen, Primary Bathroom -Tub with Separate Shower, Vaulted Ceiling(s)
Heating Central
Cooling Central Air
Flooring Carpet, Tile
Fireplaces Number 1
Fireplace Yes
Exterior
Parking Features Attached, Garage
Garage Spaces 2.0
Fence Back Yard
Pool None
Roof Type Shingle
Total Parking Spaces 2
Private Pool No
Building
Sewer Public Sewer
Water Public
New Construction No
Others
Tax ID 1674584170
Security Features Smoke Detector(s)
Acceptable Financing Cash, Conventional, FHA, VA Loan
Listing Terms Cash, Conventional, FHA, VA Loan
Read Less
Want to know what your home might be worth? Contact us for a FREE valuation!

Our team is ready to help you sell your home for the highest possible price ASAP
Bought with WATSON REALTY CORP





