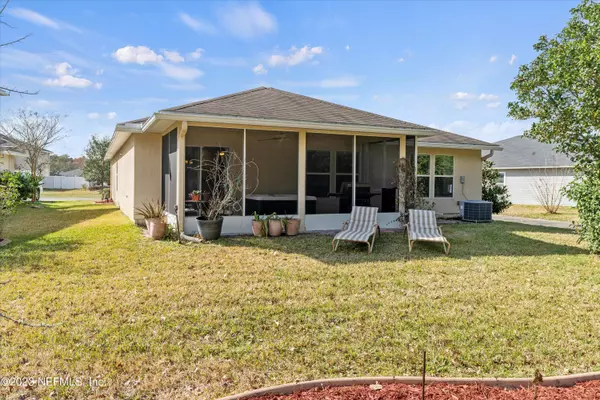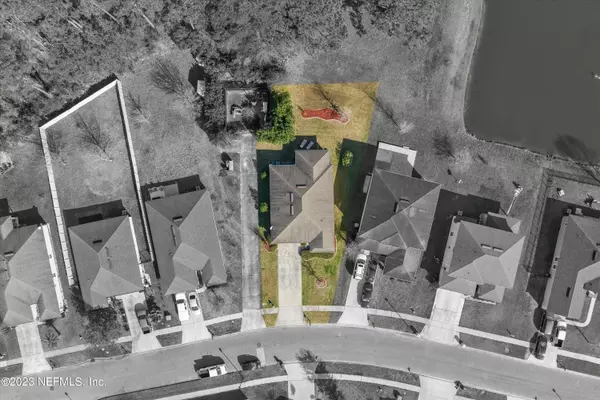$299,999
$299,999
For more information regarding the value of a property, please contact us for a free consultation.
7447 WESTLAND OAKS DR Jacksonville, FL 32244
3 Beds
2 Baths
1,503 SqFt
Key Details
Sold Price $299,999
Property Type Single Family Home
Sub Type Single Family Residence
Listing Status Sold
Purchase Type For Sale
Square Footage 1,503 sqft
Price per Sqft $199
Subdivision Westland Oaks
MLS Listing ID 1210762
Sold Date 03/23/23
Style Ranch
Bedrooms 3
Full Baths 2
HOA Fees $22/ann
HOA Y/N Yes
Originating Board realMLS (Northeast Florida Multiple Listing Service)
Year Built 2013
Property Description
You are going to fall in love with this move-in ready home. Located in a quiet neighborhood, yet it is conveniently located near I-295, NAS Jax, shops, and restaurants. The updated kitchen has plenty of cabinet and counter space, tile backsplash, undercabinet lighting, and opens up to the dining area and living room. The split floorplan has spacious primary bedroom with a walk-in closet and the updated bathroom. The screened back porch is great for entertaining or you can just relax and enjoy the peaceful views of the backyard. The working hot tub stays, along with all appliances and curtains!
Location
State FL
County Duval
Community Westland Oaks
Area 056-Yukon/Wesconnett/Oak Hill
Direction I295 N to Exit 12 Collins Rd, exit turn right onto Collins then left onto Plantation Bay Dr. Straight on Plantation Bay to Westland Oaks Dr. Home will be .3 miles on right.
Interior
Interior Features Breakfast Bar, Entrance Foyer, Pantry, Primary Bathroom -Tub with Separate Shower, Split Bedrooms, Walk-In Closet(s)
Heating Central, Electric
Cooling Central Air, Electric
Flooring Carpet, Tile
Laundry Electric Dryer Hookup, Washer Hookup
Exterior
Parking Features Attached, Garage
Garage Spaces 2.0
Pool None
Roof Type Shingle
Porch Patio
Total Parking Spaces 2
Private Pool No
Building
Sewer Public Sewer
Water Public
Architectural Style Ranch
Structure Type Stucco
New Construction No
Schools
Elementary Schools Sadie T. Tillis
Middle Schools Westside
High Schools Westside High School
Others
Tax ID 0159112935
Acceptable Financing Cash, Conventional, VA Loan
Listing Terms Cash, Conventional, VA Loan
Read Less
Want to know what your home might be worth? Contact us for a FREE valuation!

Our team is ready to help you sell your home for the highest possible price ASAP
Bought with EXP REALTY LLC





