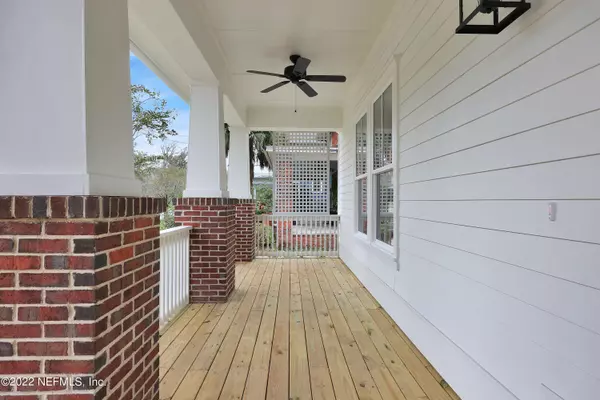$850,000
$895,000
5.0%For more information regarding the value of a property, please contact us for a free consultation.
2615 HERSCHEL ST Jacksonville, FL 32204
4 Beds
3 Baths
2,600 SqFt
Key Details
Sold Price $850,000
Property Type Single Family Home
Sub Type Single Family Residence
Listing Status Sold
Purchase Type For Sale
Square Footage 2,600 sqft
Price per Sqft $326
Subdivision Riverside
MLS Listing ID 1206139
Sold Date 03/23/23
Style Traditional
Bedrooms 4
Full Baths 3
HOA Y/N No
Originating Board realMLS (Northeast Florida Multiple Listing Service)
Year Built 2022
Lot Dimensions 44' x 125'
Property Description
NEW CONSTRUCTION in Jacksonville's most walkable neighborhood. This spectacular home from Springfield Builders has it ALL. A stunning 2600 SF home that features an open floor plan, 10' ceilings, huge quartz kitchen island, gas fireplace, floor to ceiling designer cabinetry, stainless appliances, smart oven, gas range, Rinnai tankless gas hot water heater, two 16 SEER HVAC Units, sumptuous owners suite with soaking tub, large luxurious walk in shower, and oversized two car garage. Situated in a trendy, historic urban setting. Within steps to a plethora of coffee shops, restaurants, city parks, museums, grocers, pubs, culture. Truly a unique home in Jacksonville's most sought after neighborhood. Coupling energy efficiency, low maintenance and historic charm. An absolute must see.
Location
State FL
County Duval
Community Riverside
Area 031-Riverside
Direction From Park / King StreetIntersection, South on King Street first left on Herschel Street. House is a half block down on the left.
Interior
Interior Features Breakfast Bar, Eat-in Kitchen, Kitchen Island, Pantry, Primary Bathroom -Tub with Separate Shower, Split Bedrooms, Walk-In Closet(s)
Heating Central
Cooling Central Air
Flooring Carpet, Wood
Fireplaces Number 1
Fireplace Yes
Exterior
Garage Detached, Garage
Garage Spaces 2.0
Fence Back Yard
Pool None
Waterfront No
Roof Type Shingle
Porch Front Porch
Parking Type Detached, Garage
Total Parking Spaces 2
Private Pool No
Building
Lot Description Historic Area
Sewer Public Sewer
Water Public
Architectural Style Traditional
Structure Type Fiber Cement,Frame
New Construction Yes
Others
Tax ID 0641540030
Acceptable Financing Cash, Conventional, FHA, VA Loan
Listing Terms Cash, Conventional, FHA, VA Loan
Read Less
Want to know what your home might be worth? Contact us for a FREE valuation!

Our team is ready to help you sell your home for the highest possible price ASAP
Bought with UNITED REAL ESTATE GALLERY






