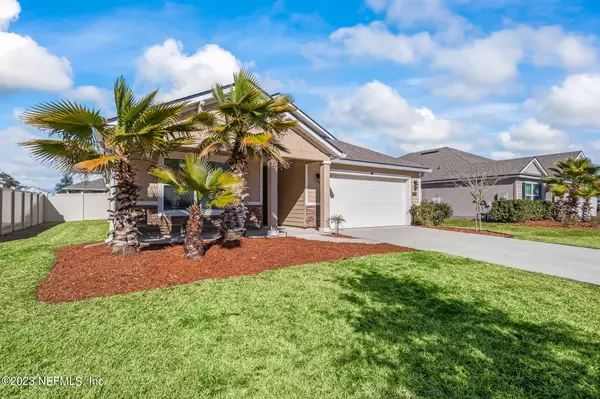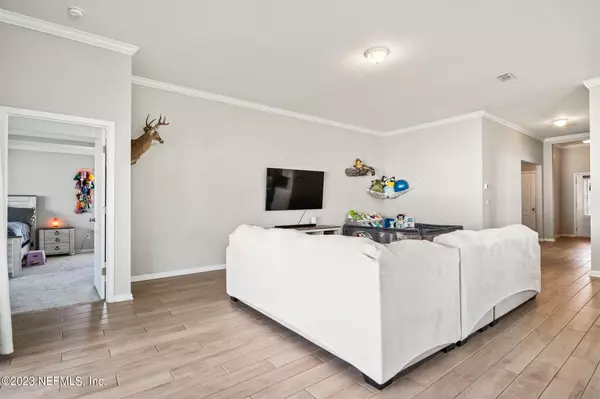$360,000
$370,000
2.7%For more information regarding the value of a property, please contact us for a free consultation.
375 NORTHSIDE DR S Jacksonville, FL 32218
3 Beds
2 Baths
1,976 SqFt
Key Details
Sold Price $360,000
Property Type Single Family Home
Sub Type Single Family Residence
Listing Status Sold
Purchase Type For Sale
Square Footage 1,976 sqft
Price per Sqft $182
Subdivision Pine Lakes
MLS Listing ID 1209450
Sold Date 03/31/23
Style Ranch
Bedrooms 3
Full Baths 2
HOA Fees $66/qua
HOA Y/N Yes
Originating Board realMLS (Northeast Florida Multiple Listing Service)
Year Built 2018
Property Description
QUICK MOVE-IN READY 3 Bed/2 Bath home with French doors that lead into a fourth room which can be easily used as a 4th bedroom, office, or game room. The open and spacious floor plan offers a great entertainment hub for friends and family. The large kitchen, with a center island, is open to the living area and it boasts high ceilings and abundance of natural light which make the area feel even more spacious. Split bedrooms allow everyone to have their own space and gives privacy with the owner's suite in the back of the home. Enjoy Florida's beautiful sunshine weather in your fully fenced back yard with a large screened in lanai. Looking for a short commute to work? The sought-after community of Pine Lakes is in close proximity to Mayport & NAS JAX Naval bases, downtown, and the airport. It's also close to the beach, shopping, and entertainment. Call me to schedule your personalized showing today!
Location
State FL
County Duval
Community Pine Lakes
Area 092-Oceanway/Pecan Park
Direction Take I-95 N to Pecan Park Rd. Take exit 366 from I-95 N. Continue on Pecan Park Rd. Drive to Northside Dr S.
Interior
Interior Features Breakfast Bar, Eat-in Kitchen, Kitchen Island, Pantry, Primary Bathroom - Shower No Tub, Split Bedrooms, Vaulted Ceiling(s), Walk-In Closet(s)
Heating Central
Cooling Central Air
Flooring Wood
Exterior
Garage Spaces 2.0
Fence Vinyl
Pool Community
Amenities Available Clubhouse, Playground
Roof Type Shingle
Porch Patio, Porch, Screened
Total Parking Spaces 2
Private Pool No
Building
Sewer Public Sewer
Water Public
Architectural Style Ranch
New Construction No
Others
Tax ID 1082351860
Acceptable Financing Cash, Conventional, FHA, VA Loan
Listing Terms Cash, Conventional, FHA, VA Loan
Read Less
Want to know what your home might be worth? Contact us for a FREE valuation!

Our team is ready to help you sell your home for the highest possible price ASAP
Bought with NEEDHAM REALTY GROUP





