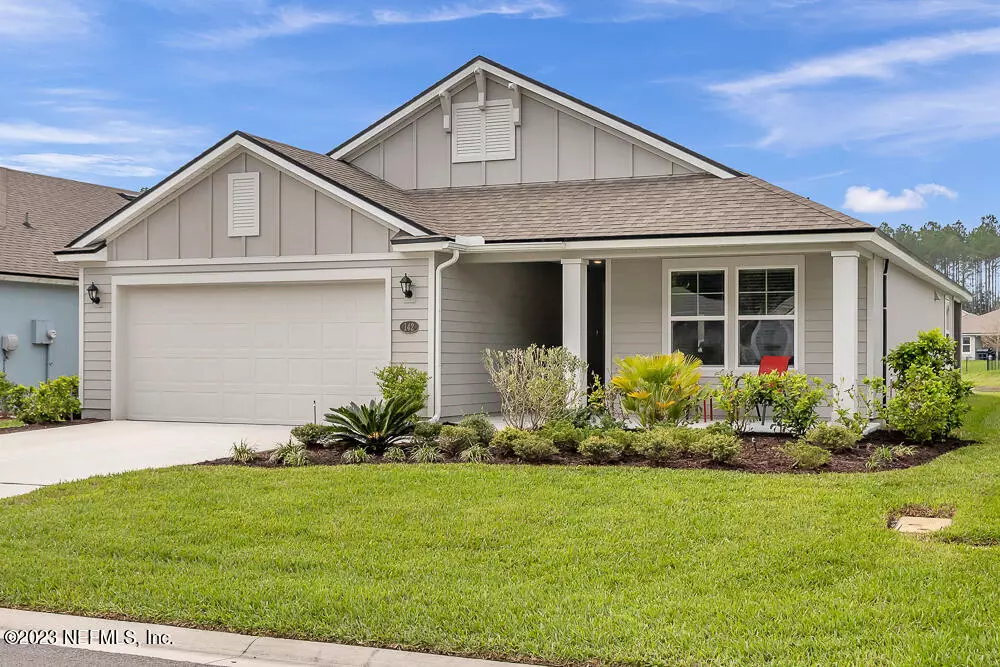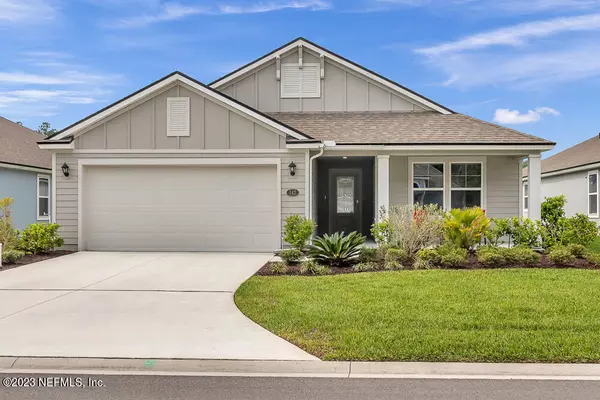$445,900
$445,900
For more information regarding the value of a property, please contact us for a free consultation.
142 CODONA GLEN DR St Johns, FL 32259
3 Beds
2 Baths
1,604 SqFt
Key Details
Sold Price $445,900
Property Type Single Family Home
Sub Type Single Family Residence
Listing Status Sold
Purchase Type For Sale
Square Footage 1,604 sqft
Price per Sqft $277
Subdivision Aberdeen
MLS Listing ID 1215554
Sold Date 04/04/23
Style Ranch
Bedrooms 3
Full Baths 2
HOA Fees $4/ann
HOA Y/N Yes
Originating Board realMLS (Northeast Florida Multiple Listing Service)
Year Built 2021
Lot Dimensions 53x125
Property Description
Stunning 3 BR/2BA upgraded home and beautifully maintained. Chef's kitchen with all stainless appliances including a 5 burner gas range, vented out microwave, dishwasher, refrigerator and large island with all quartz kitchen countertops and coordinating backsplash. Living area has wood plank tile, ceramic tile in wet areas and carpet in bedrooms. Coat closet and 2 spacious linen
closets. Crown molding in living area.
Master bath with large shower with bench and seamless enclosure. One large master closet, separate water closet. Nice size backyard with lake view. Huge screened lanai with spraycrete finish. Front porch also has spraycrete finish and beautiful leaded glass decorator front door with combo lock. 2 car garage has apoxy flooring. Washer and dryer stay. Laundry room has racks and shelving. Natural gas community. Tankless, gas water heater, gas cooktop, gas dryer and gas heat help make this home very economic to maintain.
Great home for a downsizing couple or family with children. Elementary/intermediate school walking distance. Lots of nearby fields for kids activities. This home will go quick so don't wait to see it.
Location
State FL
County St. Johns
Community Aberdeen
Area 301-Julington Creek/Switzerland
Direction From I95, exit CR210 head West. Right on St. Johns Parkway. Go 1.7 miles turn left on Longleaf Pkwy. Turn left on Shetland Drive to left on Codona Glen Drive to home on right.
Interior
Interior Features Breakfast Bar, Breakfast Nook, Entrance Foyer, Kitchen Island, Pantry, Primary Bathroom - Shower No Tub, Smart Thermostat, Split Bedrooms, Vaulted Ceiling(s), Walk-In Closet(s)
Heating Central, Natural Gas
Cooling Central Air, Electric
Flooring Carpet, Concrete, Tile
Furnishings Unfurnished
Exterior
Parking Features Attached, Garage, Garage Door Opener
Garage Spaces 2.0
Pool Community, None
Utilities Available Cable Available, Cable Connected, Natural Gas Available
Amenities Available Basketball Court, Clubhouse, Fitness Center, Playground, Tennis Court(s)
Waterfront Description Pond
View Water
Roof Type Shingle
Porch Front Porch, Patio, Porch, Screened
Total Parking Spaces 2
Private Pool No
Building
Lot Description Sprinklers In Front, Sprinklers In Rear
Sewer Public Sewer
Water Public
Architectural Style Ranch
Structure Type Frame
New Construction No
Schools
Middle Schools Freedom Crossing Academy
Others
Tax ID 0097629450
Security Features Smoke Detector(s)
Acceptable Financing Cash, Conventional, FHA
Listing Terms Cash, Conventional, FHA
Read Less
Want to know what your home might be worth? Contact us for a FREE valuation!

Our team is ready to help you sell your home for the highest possible price ASAP
Bought with ONE SOTHEBY'S INTERNATIONAL REALTY






