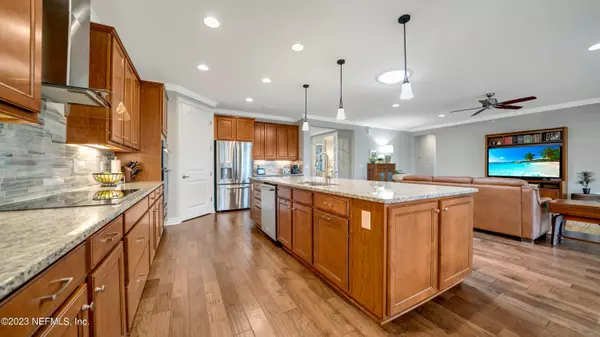$879,000
$879,000
For more information regarding the value of a property, please contact us for a free consultation.
448 EAGLE PASS DR Ponte Vedra, FL 32081
3 Beds
3 Baths
2,490 SqFt
Key Details
Sold Price $879,000
Property Type Single Family Home
Sub Type Single Family Residence
Listing Status Sold
Purchase Type For Sale
Square Footage 2,490 sqft
Price per Sqft $353
Subdivision Riverwood By Del Webb
MLS Listing ID 1216093
Sold Date 04/19/23
Bedrooms 3
Full Baths 3
HOA Fees $220/mo
HOA Y/N Yes
Originating Board realMLS (Northeast Florida Multiple Listing Service)
Year Built 2016
Property Description
Welcome to this beautiful estate home located in the highly sought-after 55+ community of Del Webb. This stunning home boasts an open-concept floor plan that is perfect for entertaining guests or enjoying family time. Inside, the home boasts hardwood and tile floors throughout, providing a luxurious and low-maintenance living experience. As you enter, you will be greeted by the spacious living room that seamlessly connects to the dining and kitchen areas, creating an ideal space for entertaining or relaxing. The kitchen features top-of-the-line stainless steel appliances, a sun tunnel, granite countertops, and an oversized island perfect for preparing meals and hosting gatherings. The living area opens to the spacious screened lanai, where you can enjoy dining al fresco while enjoying the pond and preserve views. The master bedroom is a private oasis that includes an en-suite bathroom with a dual vanity, a gorgeous walk-in shower, and a spacious walk-in closet. This home features two other bedrooms that are generously sized and each have their own bathroom; along with an office that's beautifully encased by French doors. Residents of Del Webb have access to incredible amenities at the Anastasia Club such as a resort-style pool, a fitness center, an onsite Lifestyle and Fitness Director, the Sawgrass Cafe, and so much more. This home is conveniently located close to A-rated schools, shopping, dining, and entertainment options. Don't miss out on the opportunity to make this amazing home yours! All information pertaining to the property is deemed reliable, but not guaranteed. Information to be verified by the Buyer.
Location
State FL
County St. Johns
Community Riverwood By Del Webb
Area 272-Nocatee South
Direction Nocatee Pkwy., south on Crosswater Pkwy., left on Del Webb Pkwy., left on River Run, left on Thicket Creek, left on Winding Path, right on Eagle Pass, home on right at end of cul-de-sac
Interior
Interior Features Breakfast Bar, Eat-in Kitchen, Pantry, Primary Bathroom - Shower No Tub, Split Bedrooms, Walk-In Closet(s)
Heating Central, Heat Pump
Cooling Central Air
Flooring Wood
Laundry Electric Dryer Hookup, Washer Hookup
Exterior
Parking Features Attached, Garage, Garage Door Opener
Garage Spaces 3.0
Fence Full
Pool Community
Amenities Available Clubhouse, Fitness Center, Jogging Path, Maintenance Grounds, Sauna, Spa/Hot Tub, Tennis Court(s)
Waterfront Description Pond
View Water
Roof Type Shingle
Porch Patio, Porch, Screened
Total Parking Spaces 3
Private Pool No
Building
Lot Description Sprinklers In Front, Sprinklers In Rear
Water Public
Structure Type Frame,Stucco
New Construction No
Others
HOA Name Del Webb Ponte Vedra
Senior Community Yes
Tax ID 0702510290
Security Features Security System Owned,Smoke Detector(s)
Acceptable Financing Cash, Conventional, FHA, VA Loan
Listing Terms Cash, Conventional, FHA, VA Loan
Read Less
Want to know what your home might be worth? Contact us for a FREE valuation!

Our team is ready to help you sell your home for the highest possible price ASAP
Bought with BETROS REALTY INC





