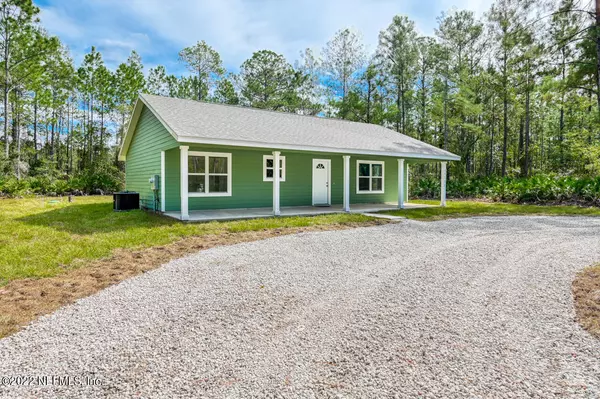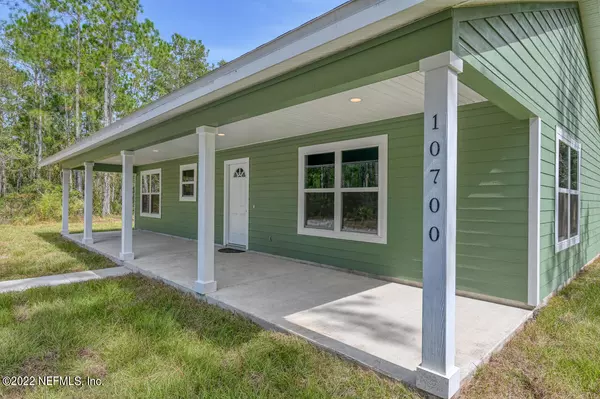$280,000
$289,000
3.1%For more information regarding the value of a property, please contact us for a free consultation.
10700 ALLISON AVE Hastings, FL 32145
3 Beds
2 Baths
1,100 SqFt
Key Details
Sold Price $280,000
Property Type Single Family Home
Sub Type Single Family Residence
Listing Status Sold
Purchase Type For Sale
Square Footage 1,100 sqft
Price per Sqft $254
Subdivision Flagler Estates
MLS Listing ID 1197005
Sold Date 04/21/23
Style Traditional
Bedrooms 3
Full Baths 2
HOA Y/N No
Originating Board realMLS (Northeast Florida Multiple Listing Service)
Year Built 2022
Lot Dimensions 165x300
Property Description
Looking for your first home, low maintenance retirement home, or investment property??? Come see this perfect new construction listing that checks all the boxes! Recently completed, this home combines sought after features that allow for easy upkeep and longevity, while maintaining high quality workmanship. Some of the many details to mention include; low-e windows, vinyl plank floors throughout, stainless appliances, granite countertops, shaker cabinetry, Hardie board siding, interior laundry with washer dryer, and large circular driveway for easy access and plenty of parking. There's also a large 44x8 covered front porch and 24x10 back patio for outdoor relaxing. No HOA/CDD so you can bring your boat, RV, and 4 wheelers. This slice of paradise is perfect for someone looking to enjoy life life
Location
State FL
County St. Johns
Community Flagler Estates
Area 341-Flagler Estates/Hastings
Direction From Flagler Esates Blvd head west, left on West Deep Creek, Right on Palatka Blvd, left on Allison Ave, house on the left.
Interior
Interior Features Primary Bathroom - Tub with Shower, Split Bedrooms
Heating Central, Electric
Cooling Central Air, Electric
Flooring Vinyl
Furnishings Unfurnished
Exterior
Parking Features Circular Driveway
Pool None
Roof Type Shingle
Private Pool No
Building
Sewer Septic Tank
Water Well
Architectural Style Traditional
Structure Type Fiber Cement,Frame
New Construction Yes
Schools
Elementary Schools South Woods
Middle Schools Gamble Rogers
High Schools Pedro Menendez
Others
Tax ID 0506701771
Security Features Security Gate,Smoke Detector(s)
Acceptable Financing Cash, Conventional, FHA, VA Loan
Listing Terms Cash, Conventional, FHA, VA Loan
Read Less
Want to know what your home might be worth? Contact us for a FREE valuation!

Our team is ready to help you sell your home for the highest possible price ASAP
Bought with BRIDGE CITY REAL ESTATE CO.





