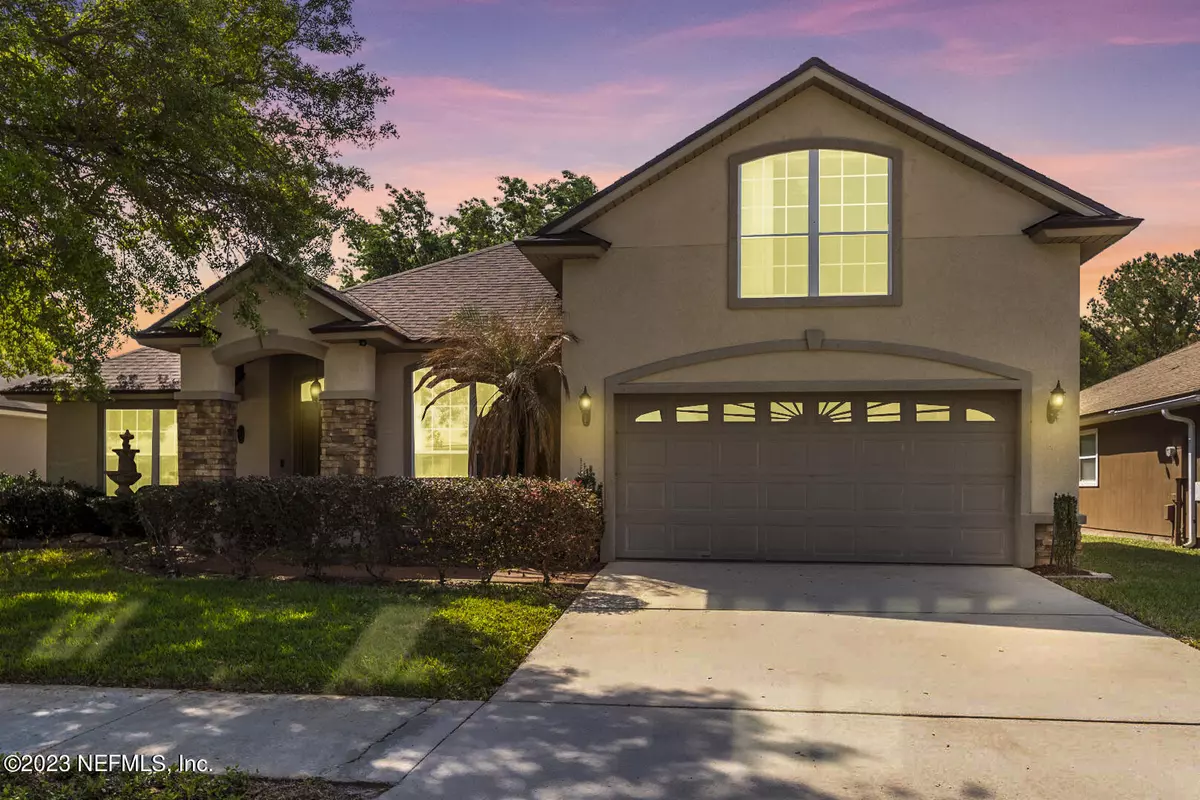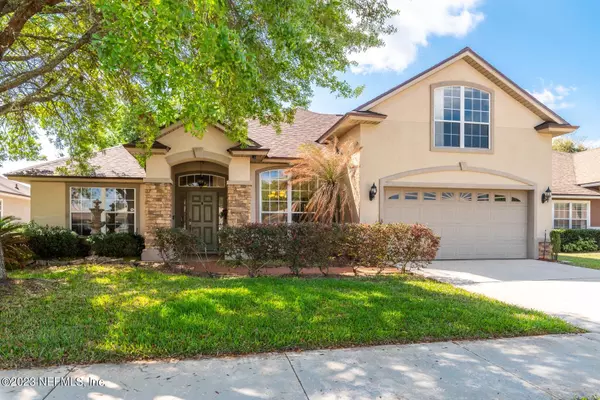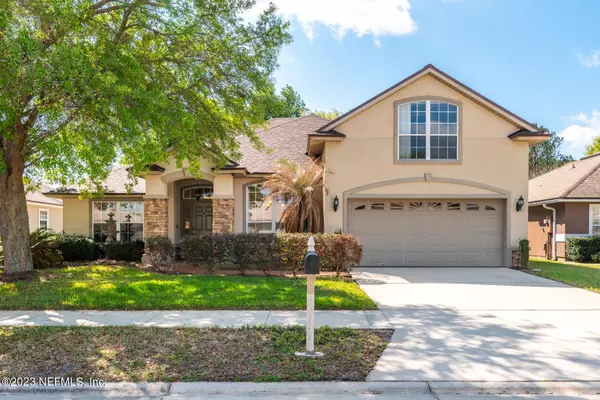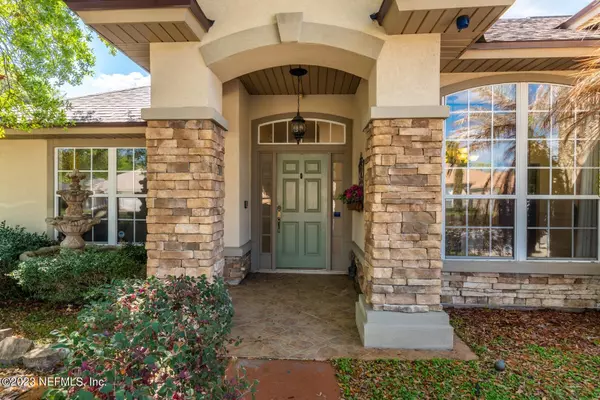$385,000
$385,000
For more information regarding the value of a property, please contact us for a free consultation.
9436 STAPLEHURST DR Jacksonville, FL 32244
4 Beds
2 Baths
2,479 SqFt
Key Details
Sold Price $385,000
Property Type Single Family Home
Sub Type Single Family Residence
Listing Status Sold
Purchase Type For Sale
Square Footage 2,479 sqft
Price per Sqft $155
Subdivision Watermill
MLS Listing ID 1216131
Sold Date 04/25/23
Style Traditional
Bedrooms 4
Full Baths 2
HOA Fees $41/ann
HOA Y/N Yes
Originating Board realMLS (Northeast Florida Multiple Listing Service)
Year Built 2004
Property Description
Welcome to Watermill located close to Oakleaf Town Center shopping and more! Step inside this BEAUTIFUL 4 bed, 2 bath home and you'll be amazed by the open concept, split floor plan layout and neighborhood amenities. The kitchen features granite countertops, plenty of cabinets, and a large walk-in pantry with shelving. Enjoy cozy evenings in the living room that is highlighted by a fireplace. The primary suite has a garden tub and separate sitting area. There's even a flex/office space for those who work from home or are looking for an extra space in their new home, and upstairs you'll find the very spacious 4th bedroom! Outdoors, enjoy the lovely backyard where there is a custom built deck and also a fire pit. Roof | HVAC 2020. This property offers so much, schedule your showing today!
Location
State FL
County Duval
Community Watermill
Area 067-Collins Rd/Argyle/Oakleaf Plantation (Duval)
Direction From I-295S, head S. Take exit 12 for Collins Rd, turn R. Turn L onto Stelling Dr. Turn R onto Staplehurst Dr W/Stelling Dr S. Home on R.
Interior
Interior Features Breakfast Bar, Entrance Foyer, Kitchen Island, Pantry, Primary Bathroom -Tub with Separate Shower, Split Bedrooms, Walk-In Closet(s)
Heating Central
Cooling Central Air
Flooring Carpet, Tile
Fireplaces Number 1
Fireplace Yes
Laundry Electric Dryer Hookup, Washer Hookup
Exterior
Parking Features Attached, Garage
Garage Spaces 2.0
Fence Vinyl
Amenities Available Playground
Porch Front Porch
Total Parking Spaces 2
Private Pool No
Building
Sewer Public Sewer
Water Public
Architectural Style Traditional
New Construction No
Others
Tax ID 0164305045
Acceptable Financing Cash, Conventional, FHA, VA Loan
Listing Terms Cash, Conventional, FHA, VA Loan
Read Less
Want to know what your home might be worth? Contact us for a FREE valuation!

Our team is ready to help you sell your home for the highest possible price ASAP
Bought with FLORIDA HOMES REALTY & MTG LLC





