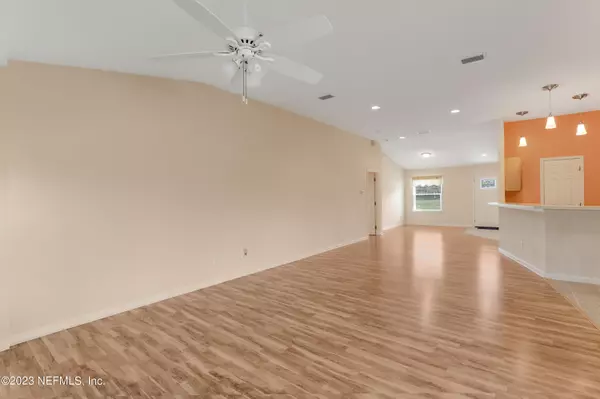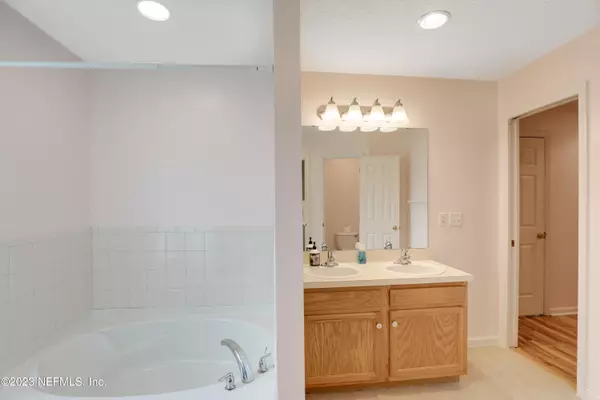$375,000
$407,000
7.9%For more information regarding the value of a property, please contact us for a free consultation.
1636 RUDD RD Jacksonville, FL 32220
3 Beds
2 Baths
1,891 SqFt
Key Details
Sold Price $375,000
Property Type Single Family Home
Sub Type Single Family Residence
Listing Status Sold
Purchase Type For Sale
Square Footage 1,891 sqft
Price per Sqft $198
Subdivision Jax Heights
MLS Listing ID 1212217
Sold Date 04/27/23
Style Ranch
Bedrooms 3
Full Baths 2
HOA Y/N No
Originating Board realMLS (Northeast Florida Multiple Listing Service)
Year Built 2006
Property Description
Come tour this HOME located in Jax Heights Subdivision. It sits on almost 2 acres and is 1,891 sq/ft plus a HUGE backporch. There are three bedrooms, two bathroom with a split bedroom floor plan. Some features about the home include brand NEW septic and well, AC that is only 1.5 years old, NEW windows, NEW front door, & you can BRING YOUR HORSES!! A new 30 year architectural shingle roof, whole house generator, water filtration softener, and a DETACHED two car workshop with a private driveway, & an attached two car garage. Some features about the master bathroom include a double vanity, a walk in shower, plus a garden soaking tub to relax in after a long day. You will only be 25 minutes from downtown Jacksonville, about 10 minutes from 295 and I-10 and walking distance to Baldwin Trail. Please come tour this beautiful property before it's too late.
Location
State FL
County Duval
Community Jax Heights
Area 081-Marietta/Whitehouse/Baldwin/Garden St
Direction Continue on I-95 N. Take I-10 W to Commonwealth Ave. Take exit 22 from I-295 N Follow Commonwealth Ave to Rudd Rd House is on the right
Rooms
Other Rooms Shed(s)
Interior
Interior Features Breakfast Bar, Pantry, Primary Bathroom - Tub with Shower, Primary Bathroom -Tub with Separate Shower, Primary Downstairs, Split Bedrooms, Walk-In Closet(s)
Heating Central, Electric, Heat Pump
Cooling Central Air, Electric
Flooring Laminate, Tile, Wood
Laundry Electric Dryer Hookup, Washer Hookup
Exterior
Parking Features Additional Parking, Attached, Detached, Garage
Garage Spaces 2.0
Pool None
Amenities Available Laundry
Roof Type Shingle
Porch Patio, Screened
Total Parking Spaces 2
Private Pool No
Building
Lot Description Irregular Lot
Sewer Septic Tank
Water Well
Architectural Style Ranch
Structure Type Block,Stucco
New Construction No
Schools
Elementary Schools Thomas Jefferson
Middle Schools Jean Ribault
High Schools Edward White
Others
Tax ID 0046470062
Acceptable Financing Cash, Conventional, FHA, VA Loan
Listing Terms Cash, Conventional, FHA, VA Loan
Read Less
Want to know what your home might be worth? Contact us for a FREE valuation!

Our team is ready to help you sell your home for the highest possible price ASAP





