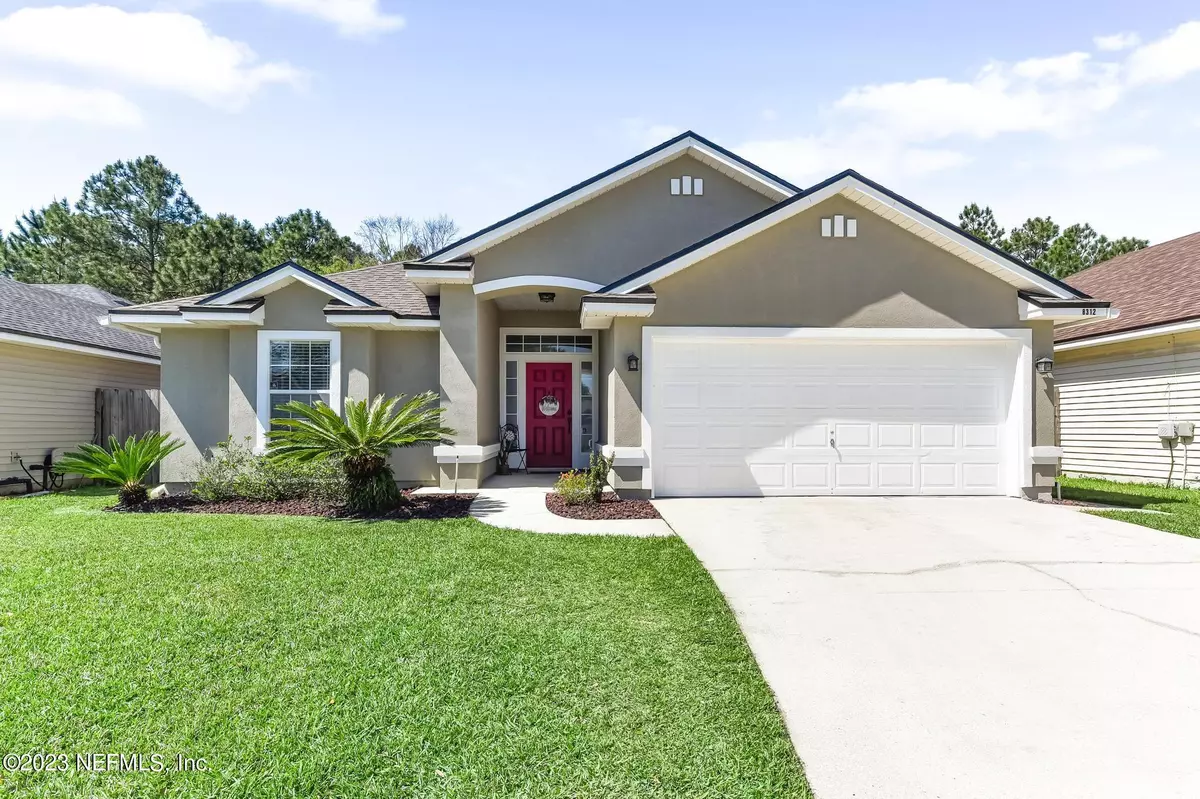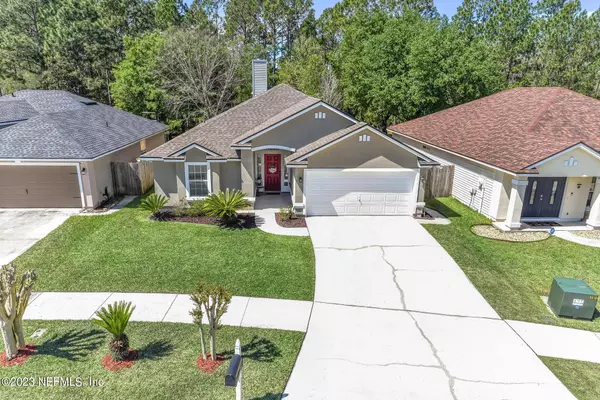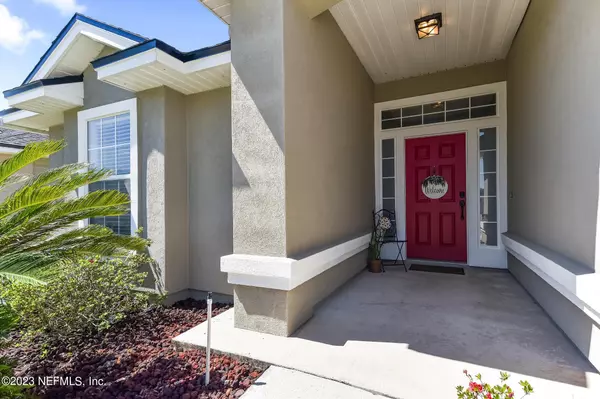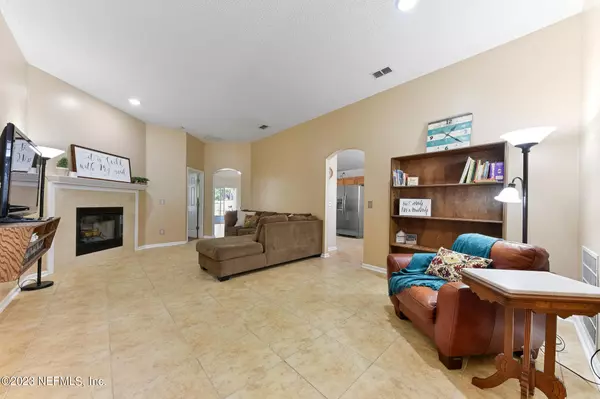$330,000
$345,000
4.3%For more information regarding the value of a property, please contact us for a free consultation.
8312 STAPLEHURST DR W Jacksonville, FL 32244
4 Beds
2 Baths
1,869 SqFt
Key Details
Sold Price $330,000
Property Type Single Family Home
Sub Type Single Family Residence
Listing Status Sold
Purchase Type For Sale
Square Footage 1,869 sqft
Price per Sqft $176
Subdivision Watermill
MLS Listing ID 1216471
Sold Date 05/09/23
Style Ranch,Traditional
Bedrooms 4
Full Baths 2
HOA Fees $45/ann
HOA Y/N Yes
Originating Board realMLS (Northeast Florida Multiple Listing Service)
Year Built 2004
Property Description
NEW ROOF, NEWER HVAC and APPLIANCES! The hard work is done, just move in and enjoy this traditional ranch home in the ultra-convenient Lakewood neighborhood. Mere minutes to shopping, restaurants, movie theater, NAS JAX, Cecil Field and all the major commuter routes. NO CDD fees and a low HOA also make this an affordable place to call home. Outside, enjoy a tasty beverage in your screened patio overlooking an extra deep preserve lot fully fenced for privacy or putter in the shed. Inside, the large living room with fireplace will be everyone's favorite place to hang out. The chef's kitchen has ample cupboards/counters and is open to a casual dining area. A 2nd flex room could be a sitting room, office or formal dining. Washer/dryer and home warranty included with acceptable offer.
Location
State FL
County Duval
Community Watermill
Area 067-Collins Rd/Argyle/Oakleaf Plantation (Duval)
Direction From I-295: WB to Collins Rd. Turn W and continue approx 4 mi to Stelling Dr. Turn L on Stelling, R on Staplehurst. House is on R. From Argyle Forest Blvd: Turn on Watermill Dr, Turn R on Staplehurst.
Rooms
Other Rooms Shed(s)
Interior
Interior Features Breakfast Bar, Eat-in Kitchen, Entrance Foyer, Pantry, Primary Bathroom - Tub with Shower, Primary Downstairs, Split Bedrooms, Walk-In Closet(s)
Heating Central
Cooling Central Air
Flooring Carpet, Tile
Fireplaces Number 1
Fireplace Yes
Laundry Electric Dryer Hookup, Washer Hookup
Exterior
Parking Features Additional Parking, Attached, Garage
Garage Spaces 2.0
Fence Back Yard
Pool Community, None
Amenities Available Basketball Court, Children's Pool, Clubhouse, Playground, Tennis Court(s), Trash
Roof Type Shingle
Porch Patio
Total Parking Spaces 2
Private Pool No
Building
Lot Description Sprinklers In Front, Sprinklers In Rear
Sewer Public Sewer
Water Public
Architectural Style Ranch, Traditional
Structure Type Stucco,Vinyl Siding
New Construction No
Others
HOA Name Watermill
Tax ID 0164307315
Acceptable Financing Cash, Conventional, FHA, VA Loan
Listing Terms Cash, Conventional, FHA, VA Loan
Read Less
Want to know what your home might be worth? Contact us for a FREE valuation!

Our team is ready to help you sell your home for the highest possible price ASAP





