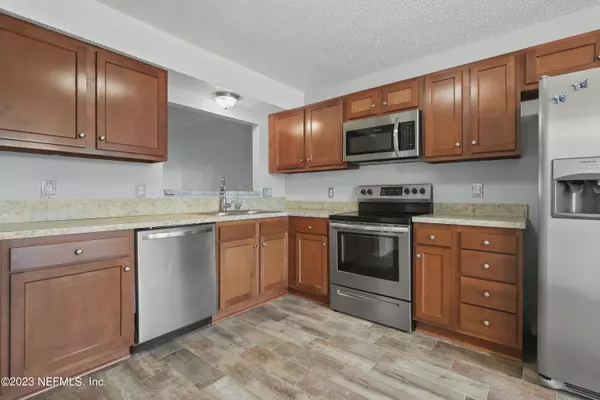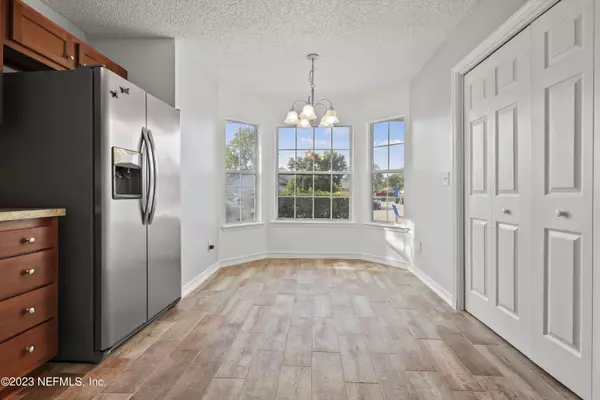$342,000
$342,000
For more information regarding the value of a property, please contact us for a free consultation.
12619 ASHMORE GREEN DR N Jacksonville, FL 32246
3 Beds
2 Baths
1,386 SqFt
Key Details
Sold Price $342,000
Property Type Single Family Home
Sub Type Single Family Residence
Listing Status Sold
Purchase Type For Sale
Square Footage 1,386 sqft
Price per Sqft $246
Subdivision Pines Of Kensington
MLS Listing ID 1221023
Sold Date 05/12/23
Bedrooms 3
Full Baths 2
HOA Fees $65/ann
HOA Y/N Yes
Originating Board realMLS (Northeast Florida Multiple Listing Service)
Year Built 1993
Property Description
This is it! Look no further! This beautiful home has been very well maintained by the current homeowner. Home features fresh new interior and exterior paint, split bedroom floor plan, ''Smart'' Thermostat, Newer Roof (5 years old), HVAC (2 years old), Stainless Steel Kitchen Appliances, Eat-in Kitchen area with Bay Windows.
The main road to community dead ends to the beach offering a 10 minute drive; and 5 minutes to the St. John's Town Center which offers lots of shopping and restaurants.
You can also enjoy the abundance of community amenities including: Olympic size Pool, Tennis, Gazebo for Gatherings and Parties, Child(ren) Playground, Beach Volleyball, Multipurpose Field for Soccer, Baseball and Softball, Basketball Court, and Ponds to cast a fishing line.
Location
State FL
County Duval
Community Pines Of Kensington
Area 025-Intracoastal West-North Of Beach Blvd
Direction From JTB towards Beaches exit on KERNAN BLVD. Head North. Right on KENSINGTON LAKES DR. Left on ASHMORE GREEN DR. Home is on the left side
Interior
Interior Features Breakfast Bar, Eat-in Kitchen, Entrance Foyer, Pantry, Primary Bathroom - Tub with Shower, Split Bedrooms, Vaulted Ceiling(s), Walk-In Closet(s)
Heating Central
Cooling Central Air
Flooring Tile, Vinyl
Laundry Electric Dryer Hookup, Washer Hookup
Exterior
Garage Spaces 1.0
Pool Community
Utilities Available Cable Available, Other
Roof Type Shingle
Total Parking Spaces 1
Private Pool No
Building
Water Public
Structure Type Wood Siding
New Construction No
Schools
Elementary Schools Abess Park
Middle Schools Landmark
High Schools Sandalwood
Others
Tax ID 1652676185
Security Features Smoke Detector(s)
Read Less
Want to know what your home might be worth? Contact us for a FREE valuation!

Our team is ready to help you sell your home for the highest possible price ASAP
Bought with BERKSHIRE HATHAWAY HOMESERVICES FLORIDA NETWORK REALTY





