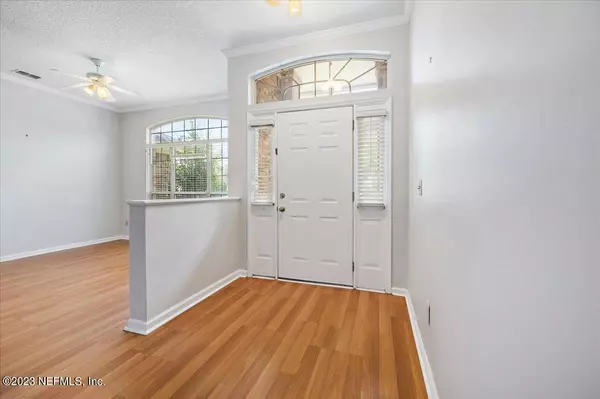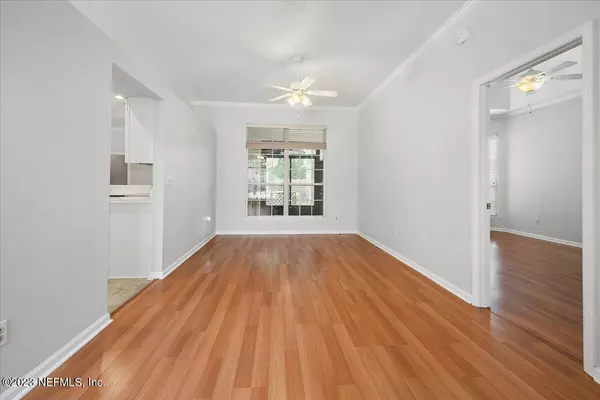$470,000
$460,000
2.2%For more information regarding the value of a property, please contact us for a free consultation.
4543 ROCKY RIVER RD W Jacksonville, FL 32224
4 Beds
2 Baths
2,248 SqFt
Key Details
Sold Price $470,000
Property Type Single Family Home
Sub Type Single Family Residence
Listing Status Sold
Purchase Type For Sale
Square Footage 2,248 sqft
Price per Sqft $209
Subdivision Riverbrook
MLS Listing ID 1227222
Sold Date 05/26/23
Style Flat,Ranch,Traditional
Bedrooms 4
Full Baths 2
HOA Fees $10/ann
HOA Y/N Yes
Originating Board realMLS (Northeast Florida Multiple Listing Service)
Year Built 1996
Property Description
This 4 bedroom home with beautiful porch w/windows for opening or closing has been well maintained. The home had a new shower installed and vanities in master bathroom and second bath. Kitchen has been updated ,new cabinets, granite countertops, newer washer,dryer and refrigerator. Newer Water heater, disposal, HVAC put in last November. Roof is 8 years old. Home has laminate floors. Well for watering lawn and irrigation system. Paver driveway and walkway. Lot is beautifully manicured. This location is convenient to schools, shopping,dining, and Mayo Clinic.
Owners have moved so allow 24 hours for answers. This home will be closing with Blue Ocean Title. All offers must be on NEFAR Purchase and Sale Agreement. Home Sold AS IS.
Location
State FL
County Duval
Community Riverbrook
Area 026-Intracoastal West-South Of Beach Blvd
Direction JTB and Hodges Boulevard, Turn Left at the light and head west on Glen Kernan Pkwy Turn Right at Island and turn left on Rocky River Rd to Home on the right.
Interior
Interior Features Breakfast Bar, Breakfast Nook, Entrance Foyer, Pantry, Primary Bathroom -Tub with Separate Shower, Split Bedrooms, Walk-In Closet(s)
Heating Central, Heat Pump
Cooling Central Air
Flooring Laminate
Fireplaces Number 1
Fireplaces Type Wood Burning
Furnishings Unfurnished
Fireplace Yes
Exterior
Parking Features Additional Parking, Attached, Garage
Garage Spaces 2.0
Fence Back Yard
Pool None
Utilities Available Cable Available
Amenities Available Trash
Roof Type Shingle
Porch Glass Enclosed, Patio, Porch, Screened
Total Parking Spaces 2
Private Pool No
Building
Lot Description Corner Lot, Cul-De-Sac, Sprinklers In Front, Sprinklers In Rear
Sewer Public Sewer
Water Public
Architectural Style Flat, Ranch, Traditional
Structure Type Frame
New Construction No
Others
Tax ID 1677305630
Security Features Smoke Detector(s)
Acceptable Financing Cash, Conventional, FHA, VA Loan
Listing Terms Cash, Conventional, FHA, VA Loan
Read Less
Want to know what your home might be worth? Contact us for a FREE valuation!

Our team is ready to help you sell your home for the highest possible price ASAP
Bought with SANDCASTLE REAL ESTATE, INC.





