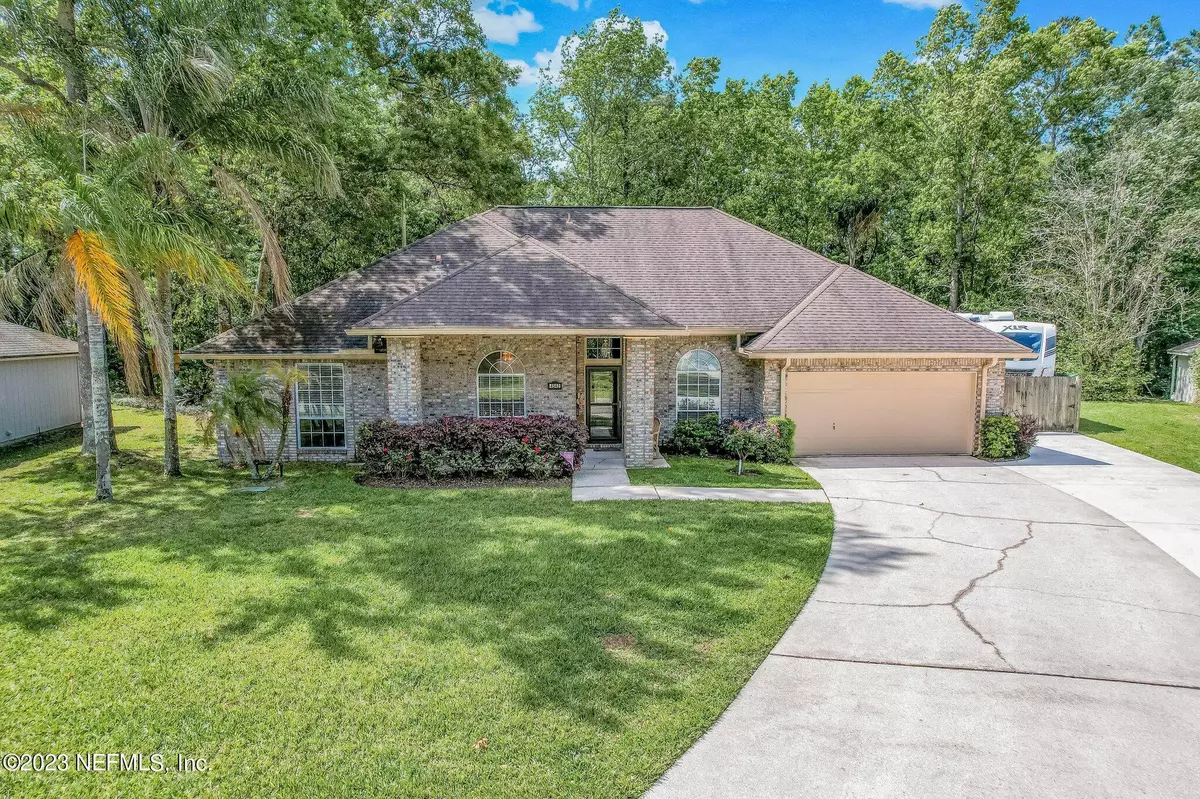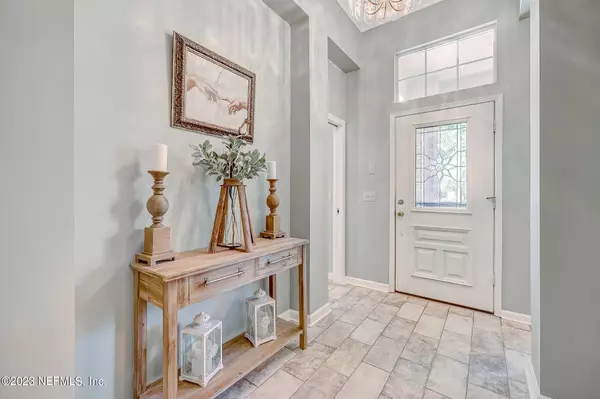$565,000
$519,000
8.9%For more information regarding the value of a property, please contact us for a free consultation.
4542 BLUEBERRY WOODS TRL Jacksonville, FL 32258
4 Beds
2 Baths
2,448 SqFt
Key Details
Sold Price $565,000
Property Type Single Family Home
Sub Type Single Family Residence
Listing Status Sold
Purchase Type For Sale
Square Footage 2,448 sqft
Price per Sqft $230
Subdivision Blueberry Woods
MLS Listing ID 1221907
Sold Date 05/26/23
Style Ranch
Bedrooms 4
Full Baths 2
HOA Y/N No
Originating Board realMLS (Northeast Florida Multiple Listing Service)
Year Built 1990
Lot Dimensions 90 x 133
Property Description
All brick home Mandarin POOL HOME includes an office/study, formal dining room & family room + an extra 400 sf Sunroom perfect for hosting large gatherings. Engineered wood floors, updated kitchen w/ newer SS appliances, 2 ovens, quartz counters & breakfast bar opens to the family room. Butler's pantry offers a beverage fridge & cabinets for storage. Spacious owner's suite w/ walk-in closet & bath w/ soaking tub & walk-in shower. Large guest bedrooms share a bath w/ 2 vanities. Huge Sunroom offers extra living & entertainment space to enjoy year around! Paradise awaits you in the lush backyard w/ an electric heated & screened pool surrounded by large cool deck & grill area. Yard has full sprinkler system w/ separate irrigation meter to help keep your water bill low. NO HOA or CDD FEE Blood Orange tree & large storage shed sit within a fenced yard & concrete pad w/ 30 amp power available, behind a double gate at the end of expanded driveway. With acceptable offer, Sellers will have a new 30 yr architectural shingle roof installed prior to closing.
Location
State FL
County Duval
Community Blueberry Woods
Area 014-Mandarin
Direction I295 to Old St Augustine Rd. Head South to Plummer Grant Rd to Right on Blueberry Woods Trl.
Rooms
Other Rooms Shed(s)
Interior
Interior Features Breakfast Bar, Breakfast Nook, Butler Pantry, Entrance Foyer, Pantry, Primary Bathroom -Tub with Separate Shower, Primary Downstairs, Split Bedrooms, Vaulted Ceiling(s), Walk-In Closet(s)
Heating Central, Heat Pump
Cooling Central Air
Flooring Carpet, Tile, Wood
Fireplaces Type Double Sided
Fireplace Yes
Laundry Electric Dryer Hookup, Washer Hookup
Exterior
Parking Features Attached, Garage, Garage Door Opener
Garage Spaces 2.0
Fence Back Yard, Wood
Pool In Ground, Electric Heat, Screen Enclosure
Roof Type Shingle
Total Parking Spaces 2
Private Pool No
Building
Sewer Public Sewer
Water Public
Architectural Style Ranch
New Construction No
Schools
Elementary Schools Greenland Pines
Middle Schools Twin Lakes Academy
High Schools Mandarin
Others
Tax ID 1582461585
Acceptable Financing Cash, Conventional, VA Loan
Listing Terms Cash, Conventional, VA Loan
Read Less
Want to know what your home might be worth? Contact us for a FREE valuation!

Our team is ready to help you sell your home for the highest possible price ASAP
Bought with UNITED REAL ESTATE GALLERY





