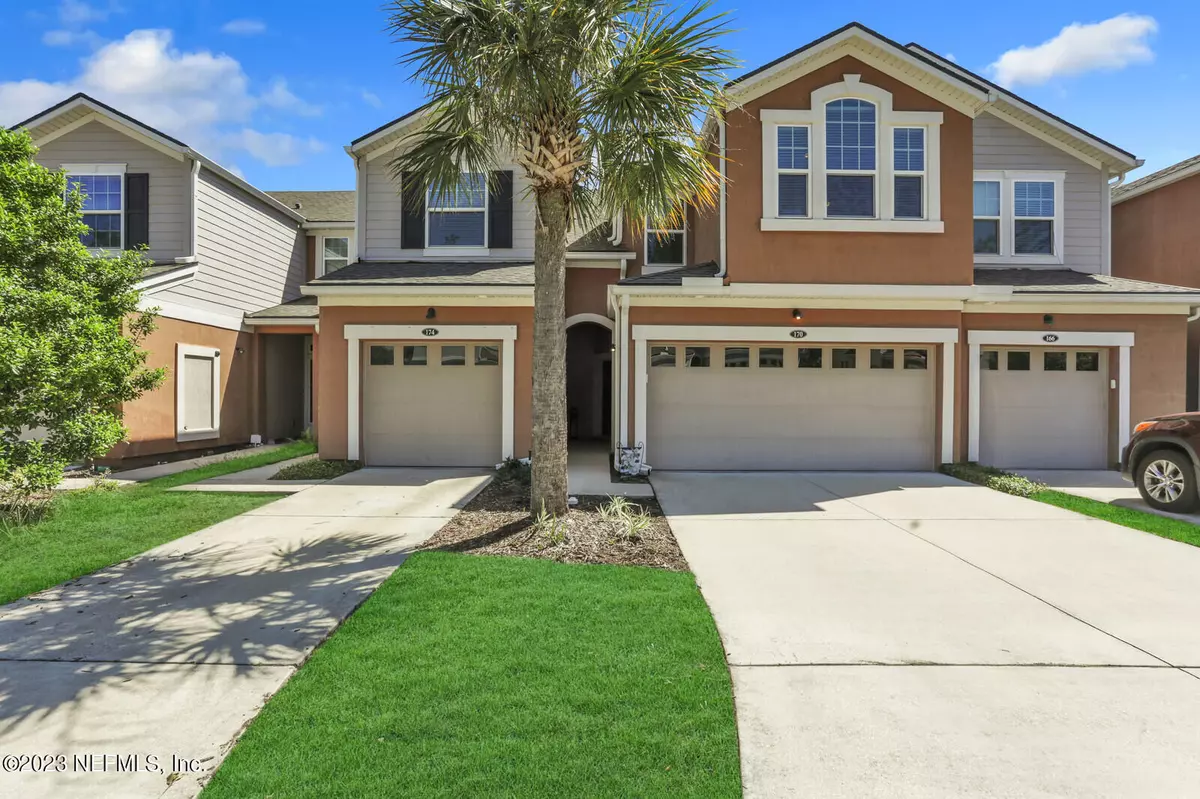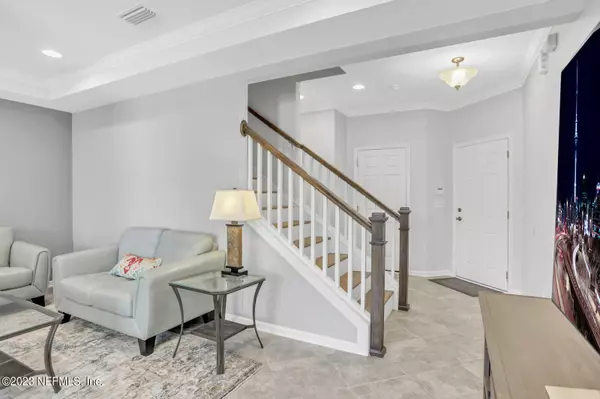$359,000
$359,000
For more information regarding the value of a property, please contact us for a free consultation.
170 RICHMOND DR St Johns, FL 32259
3 Beds
3 Baths
1,670 SqFt
Key Details
Sold Price $359,000
Property Type Townhouse
Sub Type Townhouse
Listing Status Sold
Purchase Type For Sale
Square Footage 1,670 sqft
Price per Sqft $214
Subdivision Durbin Crossing
MLS Listing ID 1222472
Sold Date 05/30/23
Bedrooms 3
Full Baths 2
Half Baths 1
HOA Fees $199/mo
HOA Y/N Yes
Originating Board realMLS (Northeast Florida Multiple Listing Service)
Year Built 2016
Property Description
Great opportunity for an immaculate, move-in ready town home in the Durbin Crossing community that feels like New! This home includes diagonally-laid 18'' ceramic tile floors on the ground floor, tray ceiling & crown molding in the living room, with granite countertops and stainless steel appliances in the kitchen. Upstairs, the flooring has been upgraded to scratch/dent/water-resistant engineered hardwood, with ceramic tile in bathrooms and the upstairs laundry room. The Owner's suite features a raised tray ceiling, spacious walk-in closet, with soaking tub, double sinks, and separate shower in the Owner bathroom. This unit also includes a screened-in patio and 2 car garage, with 2 lane driveway for more convenient parking. This community has access to the exciting amenities of Durbin.. Durbin..
Location
State FL
County St. Johns
Community Durbin Crossing
Area 301-Julington Creek/Switzerland
Direction I-95 exit CR 210 West, Exit 329, continue West for approx 2 miles. Turn R onto St. Johns Pkwy. Durbin Crossing Townhomes will be on the L less than 1 mile. Unit on R side at 170 Richmond Dr.
Interior
Interior Features Breakfast Bar, Eat-in Kitchen, Entrance Foyer, Kitchen Island, Pantry, Primary Bathroom -Tub with Separate Shower, Split Bedrooms, Walk-In Closet(s)
Heating Central, Electric, Heat Pump
Cooling Central Air, Electric
Flooring Tile, Wood
Furnishings Unfurnished
Laundry Electric Dryer Hookup, Washer Hookup
Exterior
Parking Features Attached, Garage
Garage Spaces 2.0
Pool Community
Amenities Available Basketball Court, Children's Pool, Clubhouse, Fitness Center, Jogging Path, Maintenance Grounds, Playground, Tennis Court(s)
Roof Type Shingle
Porch Patio, Screened
Total Parking Spaces 2
Private Pool No
Building
Lot Description Sprinklers In Front, Sprinklers In Rear
Sewer Public Sewer
Water Public
Structure Type Frame,Stucco
New Construction No
Schools
Middle Schools Fruit Cove
High Schools Creekside
Others
HOA Name DurbinCrossingTownho
Tax ID 0264030680
Security Features Security System Owned,Smoke Detector(s)
Acceptable Financing Cash, Conventional, FHA, VA Loan
Listing Terms Cash, Conventional, FHA, VA Loan
Read Less
Want to know what your home might be worth? Contact us for a FREE valuation!

Our team is ready to help you sell your home for the highest possible price ASAP
Bought with EAZ REALTY LLC





