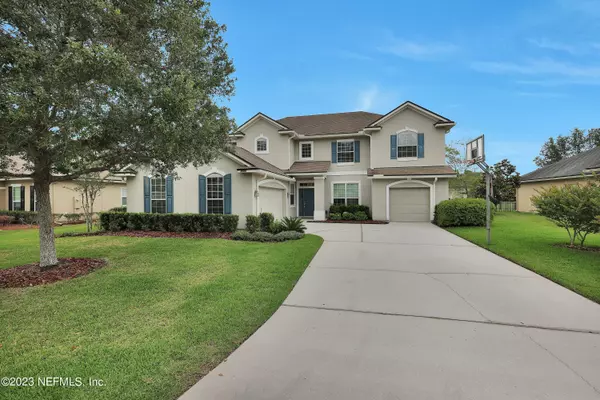$800,000
$750,000
6.7%For more information regarding the value of a property, please contact us for a free consultation.
1128 ASHFIELD WAY St Johns, FL 32259
5 Beds
3 Baths
3,464 SqFt
Key Details
Sold Price $800,000
Property Type Single Family Home
Sub Type Single Family Residence
Listing Status Sold
Purchase Type For Sale
Square Footage 3,464 sqft
Price per Sqft $230
Subdivision Durbin Crossing
MLS Listing ID 1224113
Sold Date 05/31/23
Bedrooms 5
Full Baths 3
HOA Fees $5/ann
HOA Y/N Yes
Originating Board realMLS (Northeast Florida Multiple Listing Service)
Year Built 2010
Property Description
Introducing a wonderful pool residence that embodies space and comfort. Nestled on a massive 90 ft. lot, this home boasts an impressive array of features and amenities that are sure to impress.
Upon entry, you'll be greeted by an open and inviting foyer that leads to a spacious living area perfect for entertaining guests. The separate dining room is ideal for hosting dinner parties, while the screened lanai is fabulous for al fresco dining.
The expansive kitchen is a gourmet chef's dream, featuring an extra large layout, double ovens, 2 storage pantries, and a butler's pantry area, perfect for a coffee or wine station, or simply keeping additional appliances. The sink overlooking the pool adds a touch of sophistication to this already stunning space. The flex space is currently used as an office, but it can easily be transformed into a media room, playroom, or whatever suits your needs.
The owner's suite is an oasis of tranquility, complete with his and hers closets and an en-suite bathroom. The additional 4 bedrooms are all spacious and comfortable, as are the additional 2 baths.
The large loft is perfect for a variety of uses, with built-ins that offer additional storage space. The split 3-car garage and extra large driveway provide ample space for vehicles, and the huge laundry room is an added convenience.
The tile floor throughout the home adds an easy-maintenance touch, while the in-law guest space is a thoughtful addition for visiting family and friends. The amazing pool and fire pit create an atmosphere of relaxation and enjoyment. The property is expertly staged, and the option to purchase furniture is available. This residence is truly a gem, schedule your viewing today!
Location
State FL
County St. Johns
Community Durbin Crossing
Area 301-Julington Creek/Switzerland
Direction Take Race Track Rd to Veterans Pkwy. Turn left onto Veterans Pkwy. Turn left onto N Durbin Pkwy. At the traffic circle, continue straight. Turn right onto Lauriston Dr. Turn right onto Ashfield Way
Interior
Interior Features Built-in Features, Butler Pantry, Entrance Foyer, Pantry, Primary Bathroom -Tub with Separate Shower, Split Bedrooms, Walk-In Closet(s)
Heating Central
Cooling Central Air
Flooring Carpet, Tile
Laundry Electric Dryer Hookup, Washer Hookup
Exterior
Garage Spaces 3.0
Pool Community, In Ground, Screen Enclosure
Amenities Available Basketball Court, Tennis Court(s)
View Water
Roof Type Shingle
Total Parking Spaces 3
Private Pool No
Building
Sewer Public Sewer
Water Public
New Construction No
Schools
Elementary Schools Patriot Oaks Academy
High Schools Creekside
Others
Tax ID 0096314207
Acceptable Financing Cash, Conventional, FHA, VA Loan
Listing Terms Cash, Conventional, FHA, VA Loan
Read Less
Want to know what your home might be worth? Contact us for a FREE valuation!

Our team is ready to help you sell your home for the highest possible price ASAP
Bought with FATHOM REALTY FL, LLC.





