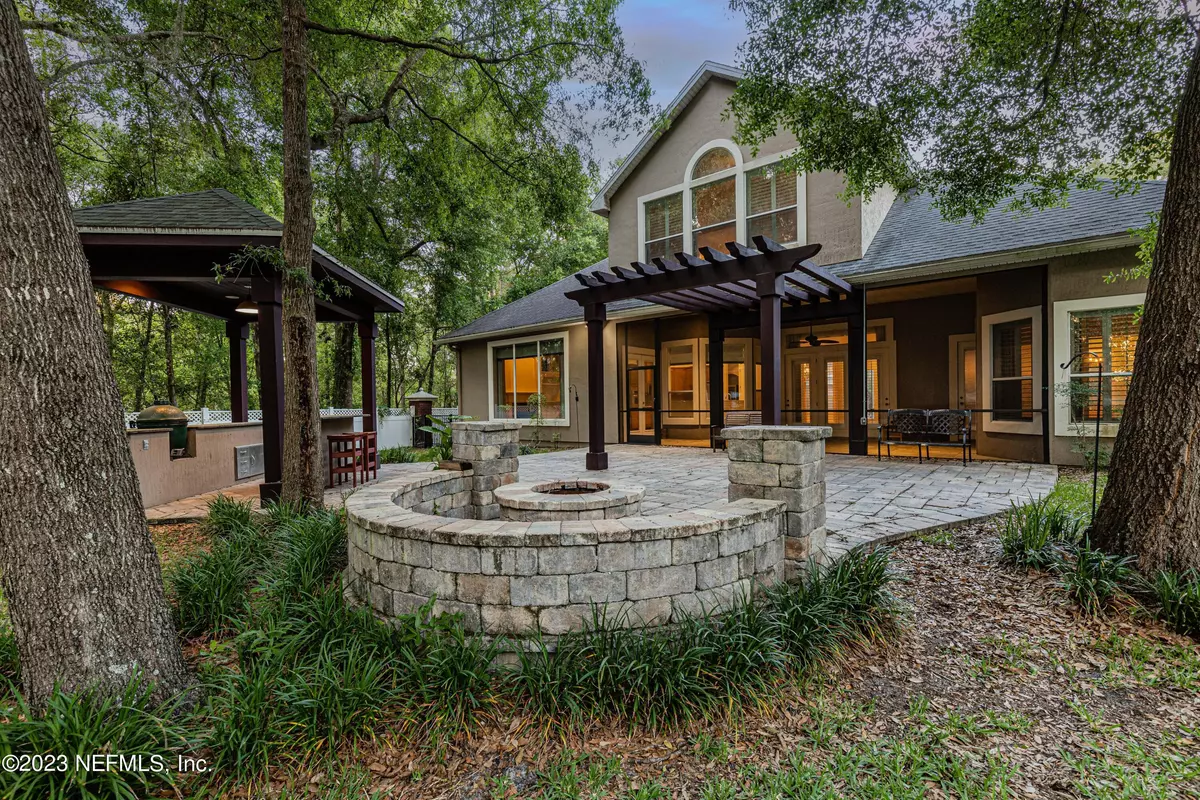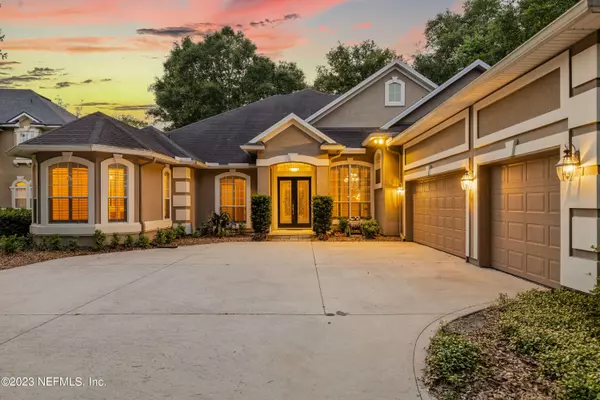$878,000
$899,000
2.3%For more information regarding the value of a property, please contact us for a free consultation.
1056 W DORCHESTER DR St Johns, FL 32259
5 Beds
5 Baths
3,993 SqFt
Key Details
Sold Price $878,000
Property Type Single Family Home
Sub Type Single Family Residence
Listing Status Sold
Purchase Type For Sale
Square Footage 3,993 sqft
Price per Sqft $219
Subdivision Magnolia Preserve
MLS Listing ID 1210679
Sold Date 06/02/23
Style Traditional
Bedrooms 5
Full Baths 5
HOA Fees $190/mo
HOA Y/N Yes
Originating Board realMLS (Northeast Florida Multiple Listing Service)
Year Built 2007
Property Description
NEW ROOF before closing! This peaceful home is set back for privacy on a cul-de-sac in Plantation Estates. The long drive offers plenty of parking. A grand entry opens to the formal living room with 2-story ceiling height. Guests and family can gather in the kitchen with lots of bar seating, casual dining space and open to the den with fireplace. The primary bedroom suite has a huge en-suite bath plus exercise room and door to the patio. An office/ spare bedroom, laundry room and 2 more bedrooms are downstairs. Upstairs is a massive suite over the garage and bonus room with wet bar. Nicely shaded backyard with outdoor kitchen, pergola, stone fire pit and screened patio. No neighbors on 2 sides. Community pool, fitness center, lake, parks and mature trees make this an idyllic neighborhood.
Location
State FL
County St. Johns
Community Magnolia Preserve
Area 301-Julington Creek/Switzerland
Direction From Downtown Jacksonville, Take I-95 S to W Peyton Pkwy in Saint Johns, exit 6, turn Right. Left on Race Track Rd. Right on Flora Branch. Right on Camberly. Left on N Danbury. Left on W Dorchester.
Rooms
Other Rooms Outdoor Kitchen
Interior
Interior Features Breakfast Bar, Breakfast Nook, Built-in Features, Entrance Foyer, Pantry, Primary Bathroom -Tub with Separate Shower, Primary Downstairs, Vaulted Ceiling(s), Walk-In Closet(s), Wet Bar
Heating Central, Electric
Cooling Central Air, Electric
Fireplaces Type Gas
Fireplace Yes
Exterior
Exterior Feature Balcony
Parking Features Attached, Garage
Garage Spaces 3.0
Fence Vinyl
Pool Community
Utilities Available Propane
Amenities Available Children's Pool, Fitness Center, Jogging Path, Playground, Security
Roof Type Shingle
Porch Patio, Porch, Screened
Total Parking Spaces 3
Private Pool No
Building
Lot Description Cul-De-Sac
Sewer Public Sewer
Water Public
Architectural Style Traditional
Structure Type Stucco
New Construction No
Others
HOA Name Plantation Estates
Tax ID 2490130160
Security Features Security System Owned
Read Less
Want to know what your home might be worth? Contact us for a FREE valuation!

Our team is ready to help you sell your home for the highest possible price ASAP
Bought with REEF SHARK REALTY INC





