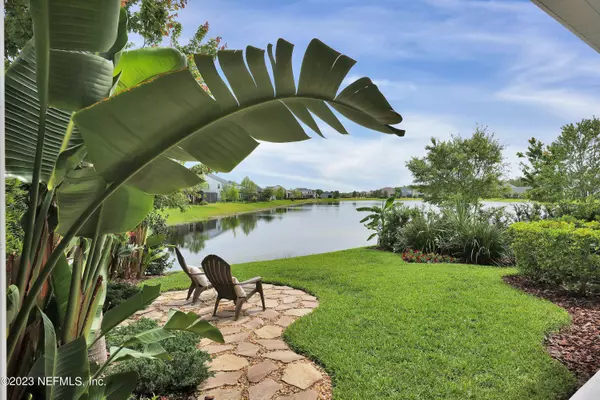$766,900
$759,900
0.9%For more information regarding the value of a property, please contact us for a free consultation.
335 VISTA LAKE CIR Ponte Vedra, FL 32081
4 Beds
3 Baths
2,281 SqFt
Key Details
Sold Price $766,900
Property Type Single Family Home
Sub Type Single Family Residence
Listing Status Sold
Purchase Type For Sale
Square Footage 2,281 sqft
Price per Sqft $336
Subdivision Liberty Cove At Crosswater
MLS Listing ID 1223223
Sold Date 06/12/23
Style Traditional
Bedrooms 4
Full Baths 2
Half Baths 1
HOA Fees $76/ann
HOA Y/N Yes
Originating Board realMLS (Northeast Florida Multiple Listing Service)
Year Built 2019
Property Description
Taking backup offers!! This is the opportunity you have been waiting for! This exquisite home welcomes you to experience a luxury lifestyle with gorgeous designer finishes throughout and a serene lake view. Shows like a model with $75k+ in upgrades! Stunning move in ready ICI built Monroe with custom features is located in the highly coveted and award-winning resort style community of Nocatee in Ponte Vedra, FL. Gracious entry greets you with a soaring 2 story foyer and wood staircase open to the upstairs. Open-concept flows from dining area, kitchen, and to the gathering room, which features an 11 ft. coffered ceiling. Beautiful Martha's Vineyard Collection birchwood inspired plank tile flooring on the first floor enhances the open flow. Gourmet kitchen is a chef's delight: featuring quartz counters, high-end soft close white cabinetry, custom wood hood, gas cooktop, farmhouse sink, convection microwave/wall oven, designer backsplash, hand forged hardware, pull out drawers, and walk-in pantry. A lovely owner's suite on the main floor has lake views, and a custom barn door leads to a beautifully appointed ensuite bath. Upstairs you will find 3 bedrooms, a flex loft space, and a luxurious spa bath with a free-standing soaking tub and gorgeous tile flooring. To experience the essence of coastal living, a wall of 3 sliders in the gathering space opens to a covered lanai ready for creation of an outdoor kitchen. With expansive lake views and lush landscaping, the tranquil outdoor space is the perfect place to relax, fish, enjoy family activities, s'mores by the fire, entertain guests, or watch the spectacular colors of the sunset glisten from the lake. Nocatee is a top national award-winning master planned coastal community with some of the best amenities in the country offering a luxury lifestyle beloved by its residents. Nature trails, resort style pools, water splash parks and slides, bike and golf cart paths, dog parks, play areas, kayak launch, fitness center, picnic areas, clubhouses, shops, restaurants, Food Truck Fridays, Farmers Markets, community events, medical, and grocery stores, and more are all within the community! The exceptional location with pristine beaches only a few miles away also boasts A-rated schools, proximity to Jacksonville, historic St. Augustine, retail stores and upscale shops, and major airports. Imagine living the fabulous Nocatee lifestyle! This home has it all, so there is no need to wait to build. Take advantage of this unique opportunity to experience a vacation-like lifestyle every day of the year. Don't miss out on this incredible opportunity! Hurry and schedule a viewing today before this move-in ready gem is gone!
$2500 towards closing costs or rate buy-down with use of preferred lender. See documents tab for details!!
Location
State FL
County St. Johns
Community Liberty Cove At Crosswater
Area 272-Nocatee South
Direction Take Nocatee Parkway to Crosswater Parkway. Continue South on Crosswater past the Welcome Center to 2nd roundabout & make R onto Crosswater Lake Dr. Take 1st R on Lakedale Dr. L onto Vista Lake Cir.
Interior
Interior Features Breakfast Bar, Eat-in Kitchen, Entrance Foyer, Kitchen Island, Pantry, Primary Downstairs, Vaulted Ceiling(s), Walk-In Closet(s)
Heating Central
Cooling Central Air
Flooring Carpet, Tile, Vinyl
Laundry Electric Dryer Hookup, Washer Hookup
Exterior
Garage Spaces 2.0
Utilities Available Cable Available
Amenities Available Basketball Court, Children's Pool, Clubhouse, Fitness Center, Jogging Path, Playground, Tennis Court(s)
View Water
Roof Type Shingle
Porch Covered, Front Porch, Patio, Porch
Total Parking Spaces 2
Private Pool No
Building
Lot Description Sprinklers In Front, Sprinklers In Rear, Other
Sewer Public Sewer
Water Public
Architectural Style Traditional
Structure Type Concrete,Frame
New Construction No
Schools
Elementary Schools Pine Island Academy
Middle Schools Pine Island Academy
High Schools Allen D. Nease
Others
Tax ID 0704911120
Security Features Security System Owned,Smoke Detector(s)
Acceptable Financing Cash, Conventional, FHA, VA Loan
Listing Terms Cash, Conventional, FHA, VA Loan
Read Less
Want to know what your home might be worth? Contact us for a FREE valuation!

Our team is ready to help you sell your home for the highest possible price ASAP
Bought with ONE SOTHEBY'S INTERNATIONAL REALTY





