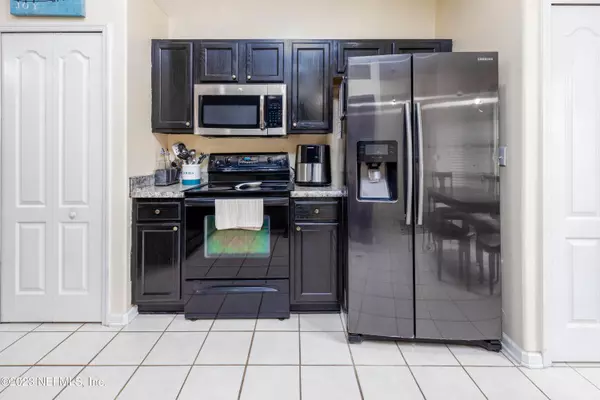$360,000
$350,000
2.9%For more information regarding the value of a property, please contact us for a free consultation.
934 MYSTIC HARBOR DR Jacksonville, FL 32225
3 Beds
2 Baths
1,524 SqFt
Key Details
Sold Price $360,000
Property Type Single Family Home
Sub Type Single Family Residence
Listing Status Sold
Purchase Type For Sale
Square Footage 1,524 sqft
Price per Sqft $236
Subdivision Harbor Winds
MLS Listing ID 1225870
Sold Date 06/15/23
Style Traditional
Bedrooms 3
Full Baths 2
HOA Fees $29/ann
HOA Y/N Yes
Originating Board realMLS (Northeast Florida Multiple Listing Service)
Year Built 2000
Property Description
Welcome to your new home in the heart of Southside! This attractive 3 bedroom, 2 bathroom home is located in the tranquil, established neighborhood of Harbor Winds. This home features an enclosed sunroom that overlooks the serene nature preserve, providing a perfect spot for relaxation or entertaining. The spacious eat-in kitchen is perfect for cooking and entertaining guests. Highlights of the home include; en-suite master bedroom, newer Roof (2019) & AC (2020), no CDD and a low HOA. An unbeatable location with excellent schools, shops, dining, and entertainment just a short drive away. It's a perfect home for anyone who values peace and quiet without sacrificing convenience. Are you looking for the right place to come home while still enjoying the best of Jacksonville living, this home is perfect for you! It's located just 6 miles from the beach, UNF, and the St. Johns Town Center, providing easy access to all the best amenities and attractions. Don't miss out on this opportunity to own a piece of paradise in Harbor Winds. Contact us today to schedule a showing and make this gorgeous home yours!
Location
State FL
County Duval
Community Harbor Winds
Area 043-Intracoastal West-North Of Atlantic Blvd
Direction From Atlantic Blvd, N on Kernan Blvd. East on Ashley Melisse Blvd. Then S on Mystic Harbor Dr. Home will be on the Right.
Interior
Interior Features Breakfast Bar, Breakfast Nook, Eat-in Kitchen, Pantry, Primary Bathroom - Tub with Shower, Primary Downstairs, Split Bedrooms, Vaulted Ceiling(s), Walk-In Closet(s)
Heating Central
Cooling Central Air, Wall/Window Unit(s)
Flooring Tile, Wood
Laundry Electric Dryer Hookup, Washer Hookup
Exterior
Parking Features Attached, Garage
Garage Spaces 2.0
Fence Back Yard
Pool None
View Protected Preserve
Roof Type Shingle
Porch Covered, Patio
Total Parking Spaces 2
Private Pool No
Building
Sewer Public Sewer
Water Public
Architectural Style Traditional
Structure Type Frame,Stucco,Vinyl Siding
New Construction No
Schools
Elementary Schools Sabal Palm
Middle Schools Landmark
High Schools Sandalwood
Others
Tax ID 1622062530
Acceptable Financing Cash, Conventional, FHA, VA Loan
Listing Terms Cash, Conventional, FHA, VA Loan
Read Less
Want to know what your home might be worth? Contact us for a FREE valuation!

Our team is ready to help you sell your home for the highest possible price ASAP
Bought with BETTER HOMES & GARDENS REAL ESTATE LIFESTYLES REALTY





