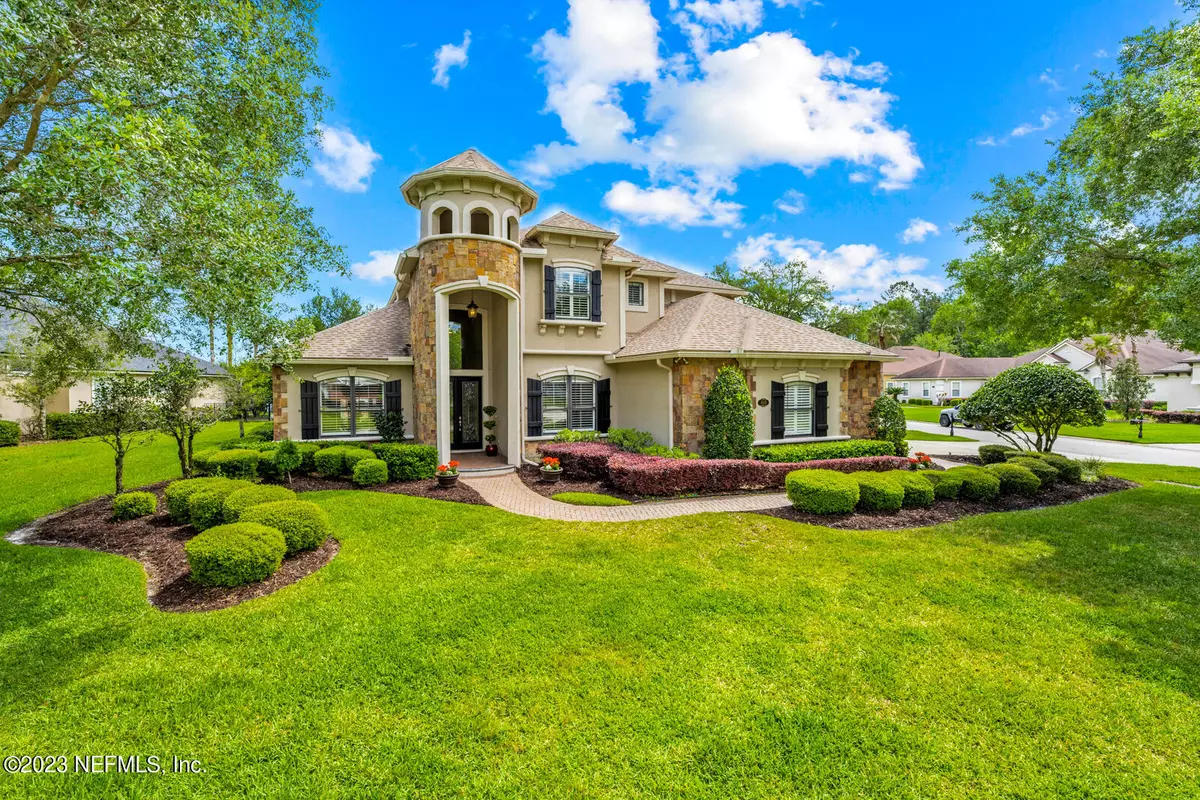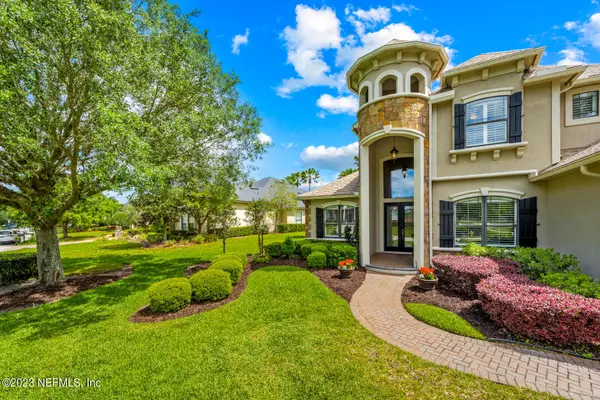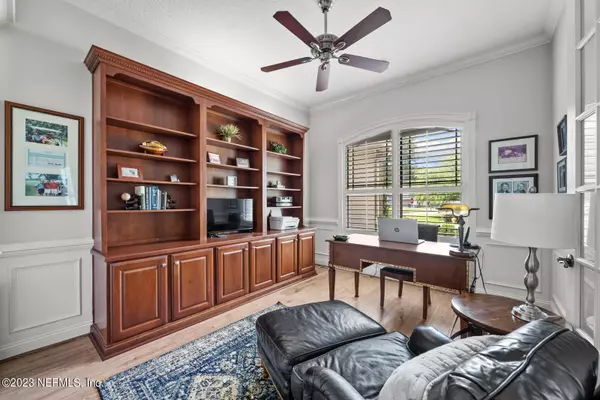$885,000
$920,000
3.8%For more information regarding the value of a property, please contact us for a free consultation.
400 E KESLEY LN St Johns, FL 32259
5 Beds
5 Baths
3,888 SqFt
Key Details
Sold Price $885,000
Property Type Single Family Home
Sub Type Single Family Residence
Listing Status Sold
Purchase Type For Sale
Square Footage 3,888 sqft
Price per Sqft $227
Subdivision Magnolia Preserve
MLS Listing ID 1219789
Sold Date 06/16/23
Style Traditional
Bedrooms 5
Full Baths 4
Half Baths 1
HOA Fees $155/qua
HOA Y/N Yes
Originating Board realMLS (Northeast Florida Multiple Listing Service)
Year Built 2005
Property Description
Welcome home to this stunning two-story home located in the highly desirable gated community of Magnolia Preserve, situated on a large corner lot. With 5 bdrms, 4.5 baths, and 3,888 square feet of living space, this impeccably designed residence exudes elegance, luxury, and comfort. Upon entering, you'll be mesmerized by the home's timeless design, marked by an open floor plan, soaring ceilings, and an abundance of natural light. The gourmet kitchen is a chef's dream, featuring S/S appliances, a gas cooktop, and a counter height bar for culinary creations or social gatherings. The living room, with its cozy gas fireplace, invites you to unwind and enjoy precious moments with loved ones. (See more...) 1st floor master suite has a walk in closet and a large bath w/ his & her vanities. Office has custom built-ins & a full bath attached plus a closet, providing the option for another bedroom. Upstairs, three additional bedrooms provide ample space for family and guests, while the expansive bonus room offers endless possibilities for relaxation and entertainment. The outdoor living area features a screened-in lanai perfect for al fresco dining, a water view and room for a pool. There is an exterior 1/2 bath that is a perfect pool bath or a quick escape for little ones while they are outside playing. This home is within walking distance of top-rated schools, restaurants, and shopping, making it the ultimate choice for luxury living. This home also features a whole house air filtration system, a water softener, newer roof (11/19), new exterior paint and newer a/c units (2018 & 2019). Julington Creek Amenities include: Golf, tennis courts, hiking/bike trails, soccer fields, baseball fields, giant aquatic center, fitness center, separate playground with an additional pool. Don't miss the opportunity to make this exceptional home your own. Schedule your private showing today!
Location
State FL
County St. Johns
Community Magnolia Preserve
Area 301-Julington Creek/Switzerland
Direction Racetrack Road to Flora Branch Road, go to guard gate. Show ID, continue through stop sign to right at next stop sign on Camberly. Right on Danbury. House at left corner at stop sign.
Interior
Interior Features Breakfast Bar, Built-in Features, Eat-in Kitchen, Entrance Foyer, Pantry, Primary Bathroom -Tub with Separate Shower, Primary Downstairs, Split Bedrooms, Vaulted Ceiling(s), Walk-In Closet(s)
Heating Central
Cooling Central Air
Flooring Carpet, Tile, Wood
Fireplaces Number 1
Fireplaces Type Gas
Furnishings Unfurnished
Fireplace Yes
Laundry Electric Dryer Hookup, Washer Hookup
Exterior
Parking Features Attached, Garage
Garage Spaces 3.0
Pool Community, None
Amenities Available Basketball Court, Children's Pool, Clubhouse, Jogging Path, Playground, Security, Tennis Court(s)
Roof Type Shingle
Porch Patio
Total Parking Spaces 3
Private Pool No
Building
Lot Description Sprinklers In Front, Sprinklers In Rear
Sewer Public Sewer
Water Public
Architectural Style Traditional
Structure Type Frame,Stucco
New Construction No
Schools
Elementary Schools Julington Creek
High Schools Creekside
Others
HOA Name Vesta Prop. Serv.
Tax ID 2490130540
Security Features Security System Owned,Smoke Detector(s)
Acceptable Financing Cash, Conventional
Listing Terms Cash, Conventional
Read Less
Want to know what your home might be worth? Contact us for a FREE valuation!

Our team is ready to help you sell your home for the highest possible price ASAP





