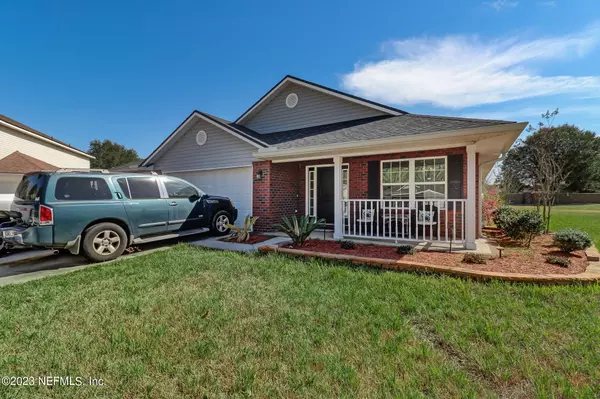$313,847
$320,000
1.9%For more information regarding the value of a property, please contact us for a free consultation.
6706 RASPER CT Jacksonville, FL 32219
3 Beds
2 Baths
1,837 SqFt
Key Details
Sold Price $313,847
Property Type Single Family Home
Sub Type Single Family Residence
Listing Status Sold
Purchase Type For Sale
Square Footage 1,837 sqft
Price per Sqft $170
Subdivision Villages Of Westport
MLS Listing ID 1212118
Sold Date 06/16/23
Style Patio Home,Traditional
Bedrooms 3
Full Baths 2
HOA Fees $7/ann
HOA Y/N Yes
Originating Board realMLS (Northeast Florida Multiple Listing Service)
Year Built 2017
Property Description
BACK ON MARKET & PRICED TO SELL!! Welcome home to this all brick ranch 3 bed, 2 bath home nestled in a quiet cul-de-sac of the Villages of Westport. Step inside this spacious floor plan designed for family and entertainment. Master bath features tub/shower and double vanity. Open kitchen boasts plenty of counter space, and a wrap around bar that seats 6. Grab your favorite drink and unwind on the screened lanai that overlooks an oversized backyard. Store your vehicles safely in the 3 car garage! Enjoy The Villages of Westport resident amenities featuring a pool, fitness center, cabana, grilling area, covered pavilion, playground, soccer field & tennis court. Conveniently located to shopping and dining, Jax International Airport (15 min), Dinsmore Boat Ramp (4 min) and I-295 (8 m
Location
State FL
County Duval
Community Villages Of Westport
Area 091-Garden City/Airport
Direction Take I-295 N to FL-104 W/Dunn Ave. Take exit 30 from I-295 N. Follow FL-104 W/Dunn Ave and Braddock Rd to Rasper Ct.
Interior
Interior Features Breakfast Bar, Split Bedrooms, Walk-In Closet(s)
Heating Central
Cooling Central Air
Flooring Wood
Exterior
Parking Features Additional Parking
Garage Spaces 3.0
Pool Community
Amenities Available Basketball Court, Clubhouse, Fitness Center, Playground, Tennis Court(s)
Roof Type Shingle
Porch Front Porch, Patio, Porch, Screened
Total Parking Spaces 3
Private Pool No
Building
Lot Description Cul-De-Sac
Sewer Public Sewer
Water Public
Architectural Style Patio Home, Traditional
New Construction No
Schools
Elementary Schools Dinsmore
Middle Schools Highlands
High Schools Jean Ribault
Others
Tax ID 0037840985
Acceptable Financing Cash, Conventional, FHA, VA Loan
Listing Terms Cash, Conventional, FHA, VA Loan
Read Less
Want to know what your home might be worth? Contact us for a FREE valuation!

Our team is ready to help you sell your home for the highest possible price ASAP
Bought with MOMENTUM REALTY





