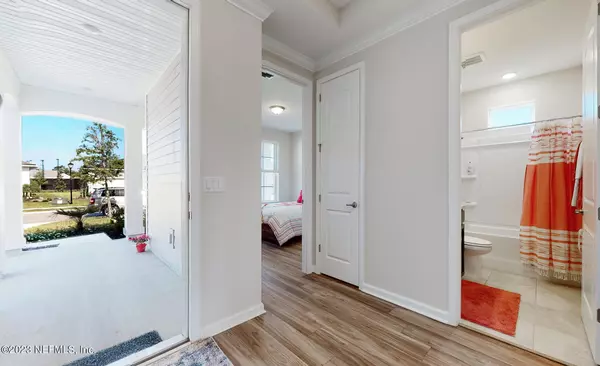$460,000
$450,000
2.2%For more information regarding the value of a property, please contact us for a free consultation.
838 RUSTIC MILL DR St Augustine, FL 32092
2 Beds
2 Baths
1,895 SqFt
Key Details
Sold Price $460,000
Property Type Single Family Home
Sub Type Single Family Residence
Listing Status Sold
Purchase Type For Sale
Square Footage 1,895 sqft
Price per Sqft $242
Subdivision Trailmark
MLS Listing ID 1223634
Sold Date 06/23/23
Style Contemporary,Flat
Bedrooms 2
Full Baths 2
HOA Fees $13/ann
HOA Y/N Yes
Originating Board realMLS (Northeast Florida Multiple Listing Service)
Year Built 2022
Property Description
Come see this beautifully constructed Fairfield model built in 2022, by Dream Finders. Home is on an over-sized lot in a 55+ and over community. This two bedroom two bath has a flex space that can be used as a third bedroom. Home is very spacious, with an open floor plan. Kitchen is light and bright with white cabinets, hooded vent and a large prep island with quartz counter tops and walk-in pantry. Most of the rooms in the house have a great view of the water/pond. Huge Primary suite includes step-in shower, double vanity, with a convenient walk thru to the laundry room. Luxury vinyl plank flooring throughout. 2 Car Garage has been extended 4 feet for added space. Water softener installed and has a gas, tankless water heater.
Location
State FL
County St. Johns
Community Trailmark
Area 309-World Golf Village Area-West
Direction From I-95 & International Golf Parkway, turn right. Go west on 16A. Right on Pacetti Rd. Go left on Trailmark dr. Left on Rustic Mill.
Interior
Interior Features Kitchen Island, Pantry, Primary Bathroom - Shower No Tub, Split Bedrooms, Vaulted Ceiling(s), Walk-In Closet(s)
Heating Central, Electric
Cooling Central Air, Electric
Flooring Vinyl
Furnishings Furnished
Exterior
Garage Spaces 2.0
Pool Community
Utilities Available Natural Gas Available
Amenities Available Clubhouse, Jogging Path
Waterfront Description Pond
Roof Type Shingle
Porch Porch, Screened
Total Parking Spaces 2
Private Pool No
Building
Sewer Public Sewer
Water Public
Architectural Style Contemporary, Flat
Structure Type Fiber Cement
New Construction No
Schools
Elementary Schools Picolata Crossing
Middle Schools Pacetti Bay
High Schools Allen D. Nease
Others
HOA Name Evergreen Lifestyle
Senior Community Yes
Tax ID 0290020780
Acceptable Financing Cash, Conventional, FHA, VA Loan
Listing Terms Cash, Conventional, FHA, VA Loan
Read Less
Want to know what your home might be worth? Contact us for a FREE valuation!

Our team is ready to help you sell your home for the highest possible price ASAP
Bought with KELLER WILLIAMS REALTY ATLANTIC PARTNERS ST. AUGUSTINE





