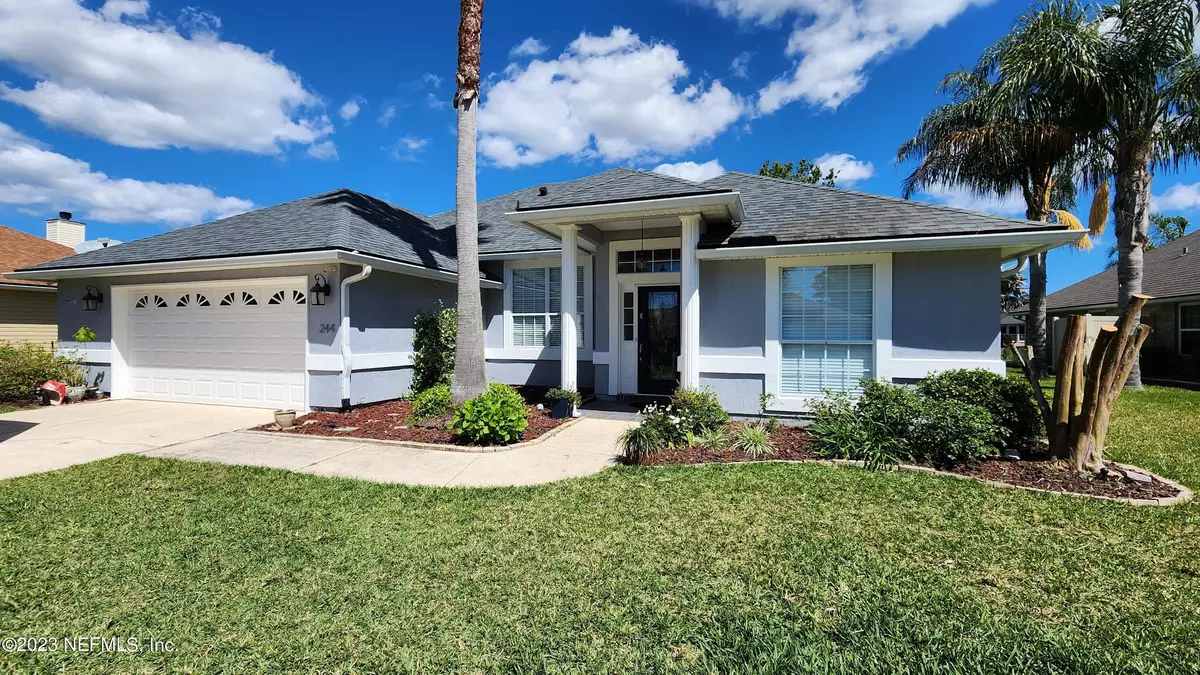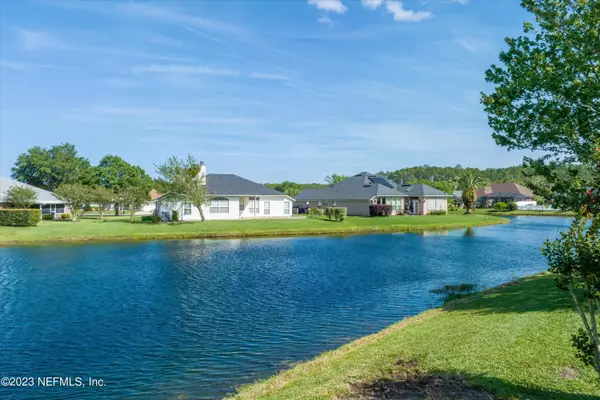$545,000
$545,000
For more information regarding the value of a property, please contact us for a free consultation.
244 CAROLINA JASMINE LN St Johns, FL 32259
3 Beds
2 Baths
2,390 SqFt
Key Details
Sold Price $545,000
Property Type Single Family Home
Sub Type Single Family Residence
Listing Status Sold
Purchase Type For Sale
Square Footage 2,390 sqft
Price per Sqft $228
Subdivision Vinings
MLS Listing ID 1219904
Sold Date 06/28/23
Style Ranch
Bedrooms 3
Full Baths 2
HOA Fees $33/ann
HOA Y/N Yes
Originating Board realMLS (Northeast Florida Multiple Listing Service)
Year Built 2001
Property Description
This stunning 3/2 (and office) home boasts 2,400 square feet of living space and is located WITH A LAKE VIEW in the highly sought-after St Johns county area. From the moment you step inside, you'll be greeted with high ceilings, wood floors, and an abundance of natural light. The spacious floor plan is perfect for entertaining, with a large family room, separate dining room and living room that flow seamlessly into the updated kitchen which features granite countertops and a breakfast bar. The luxurious master suite is a true oasis, with a private exit to the pool and a master bathroom with dual vanities, a garden tub, and a separate shower. Outside, you'll love the screened lanai and the lake view in the backyard. Other features include an OVERSIZED Garage and Smart wi-fi opener.
Location
State FL
County St. Johns
Community Vinings
Area 301-Julington Creek/Switzerland
Direction From I-95, take exit to CR210. Turn West and travel roughly 1 1/2 miles into the Vinings. Take first left onto Carolina Jasmine and follow curve and home will be on right.
Interior
Interior Features Breakfast Bar, Eat-in Kitchen, Entrance Foyer, Pantry, Primary Bathroom -Tub with Separate Shower, Primary Downstairs, Split Bedrooms, Walk-In Closet(s)
Heating Central
Cooling Central Air
Flooring Carpet, Tile, Wood
Fireplaces Number 1
Fireplaces Type Wood Burning
Fireplace Yes
Laundry Electric Dryer Hookup, Washer Hookup
Exterior
Parking Features Attached, Garage, Garage Door Opener
Garage Spaces 2.0
Pool In Ground, Salt Water, Screen Enclosure
Waterfront Description Pond
View Water
Roof Type Shingle
Porch Covered, Patio, Porch, Screened
Total Parking Spaces 2
Private Pool No
Building
Sewer Public Sewer
Water Public
Architectural Style Ranch
Structure Type Frame,Stucco
New Construction No
Schools
Middle Schools Liberty Pines Academy
High Schools Beachside
Others
Tax ID 0263420800
Security Features Smoke Detector(s)
Acceptable Financing Cash, Conventional, FHA, VA Loan
Listing Terms Cash, Conventional, FHA, VA Loan
Read Less
Want to know what your home might be worth? Contact us for a FREE valuation!

Our team is ready to help you sell your home for the highest possible price ASAP
Bought with FLORIDA HOMES REALTY & MTG LLC





