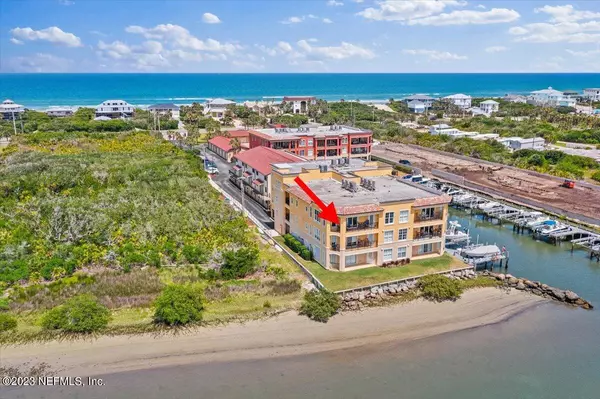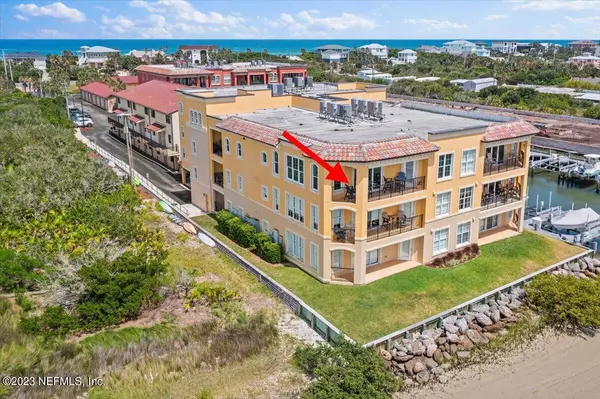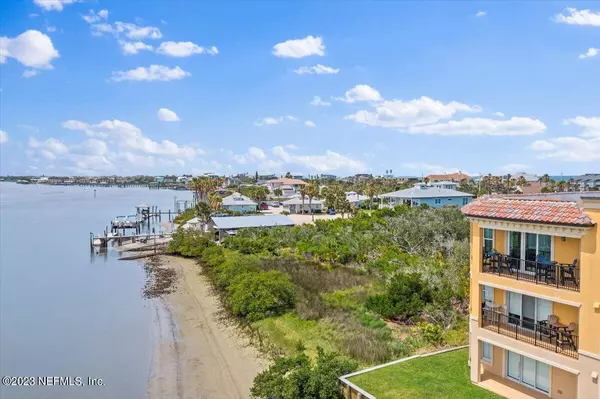$1,000,000
$1,099,000
9.0%For more information regarding the value of a property, please contact us for a free consultation.
130 SUNSET HARBOR WAY #301 St Augustine, FL 32080
3 Beds
4 Baths
2,140 SqFt
Key Details
Sold Price $1,000,000
Property Type Condo
Sub Type Condominium
Listing Status Sold
Purchase Type For Sale
Square Footage 2,140 sqft
Price per Sqft $467
Subdivision Sunset Harbor
MLS Listing ID 1228317
Sold Date 06/29/23
Bedrooms 3
Full Baths 3
Half Baths 1
HOA Y/N No
Originating Board realMLS (Northeast Florida Multiple Listing Service)
Year Built 2005
Property Description
Breathtaking views of the intracoastal waterway can be seen from every window in this 3rd floor, penthouse condominium home. There is nothing like it! Leave all your cares behind as you enter the gated community of Sunset Harbor. It is a boat owner's paradise, complete with your own deeded boat lift which has been outfitted with new cables holding up to a 6,000 lb. boat. The elevator gives you a quick ride to the top floor where you will find a stately foyer and the lovely double doors that enter into Unit 301. Upon walking in, you will be immediately greeted with unobstructed serene water views surrounding your every step! The open floor plan and newly installed PGT impact, insulated and Low E windows lends to the views of nature all around you. This lovely appointed home is a designer's dream. No expense has been spared on the professional decorating of this truly remarkable home. With all new lighting, fans, remote electric blinds, paint and splashes of designer wallpaper, windows, soaking tub, new GE Profile stainless appliances with convection and microwave ovens, built in electric cooktop, Bosch dishwasher, whole house water filter system and reverse osmosis drinking water are included in the updated features of this home. The wood cabinets have been professionally painted white along with the attractive built-in wall unit that that spans across the living room with an incredible electric heat producing fireplace and a hidden tv that can be viewed only when desired. The kitchen counters are a beautiful granite with an absolutely stunning white pearl backsplash. The kitchen island has a quartz counter top and darker cabinets which makes the kitchen pop with style. The convenience of the oversized single car garage, plus attic storage and more garage parking under the building is another added benefit to the homeowner. There is ample room in all the large walk-in closets, laundry room with shelving and extra storage in the foyer outside the front door. The primary bedroom closet is custom designed for even more added organization. Spend a lazy day watching the sailboats pass by and dolphins splash in the water as you sip your favorite beverage from the open balcony. Read a good book on the smaller balcony off the second and third bedrooms with rich wood floors and complete with their own bathrooms. Take a short ride in your boat into St. Augustine where you can enjoy delicious restaurants and shopping. Or, walk over to Crescent Beach and take in the breathtaking views of the ocean. You will feel like you are on vacation every day!
Location
State FL
County St. Johns
Community Sunset Harbor
Area 332-Crescent Beach/Summer Haven
Direction A1A South past 206. Turn (west) into Sunset Harbor, through the gate and parking is to your left. Walk straight back to Intracoastal to building A -go up in elevator to A301.
Interior
Interior Features Breakfast Bar, Built-in Features, Elevator, Entrance Foyer, In-Law Floorplan, Kitchen Island, Pantry, Primary Bathroom - Shower No Tub, Primary Downstairs, Split Bedrooms, Walk-In Closet(s)
Heating Central
Cooling Central Air
Flooring Tile, Wood
Fireplaces Number 1
Fireplaces Type Electric
Fireplace Yes
Laundry Electric Dryer Hookup, Washer Hookup
Exterior
Exterior Feature Boat Lift, Dock, Storm Shutters
Parking Features Additional Parking, Assigned, Community Structure, Covered, Detached, Garage, Garage Door Opener, Guest, Underground
Garage Spaces 2.0
Pool Community
Utilities Available Cable Connected
Amenities Available Boat Dock, Boat Slip, Maintenance Grounds, Management - Full Time, Management - Off Site, Spa/Hot Tub, Trash
Waterfront Description Intracoastal,Navigable Water,Ocean Front,Waterfront Community
View Water
Roof Type Tile
Porch Patio
Total Parking Spaces 2
Private Pool No
Building
Lot Description Other
Story 3
Sewer Public Sewer
Water Public
Level or Stories 3
Structure Type Block,Stucco
New Construction No
Schools
Elementary Schools W. D. Hartley
Middle Schools Gamble Rogers
High Schools Pedro Menendez
Others
HOA Fee Include Insurance,Maintenance Grounds,Sewer,Trash,Water
Tax ID 1854513301
Acceptable Financing Cash, Conventional
Listing Terms Cash, Conventional
Read Less
Want to know what your home might be worth? Contact us for a FREE valuation!

Our team is ready to help you sell your home for the highest possible price ASAP
Bought with LIGHTHOUSE REALTY ASSOCIATES





