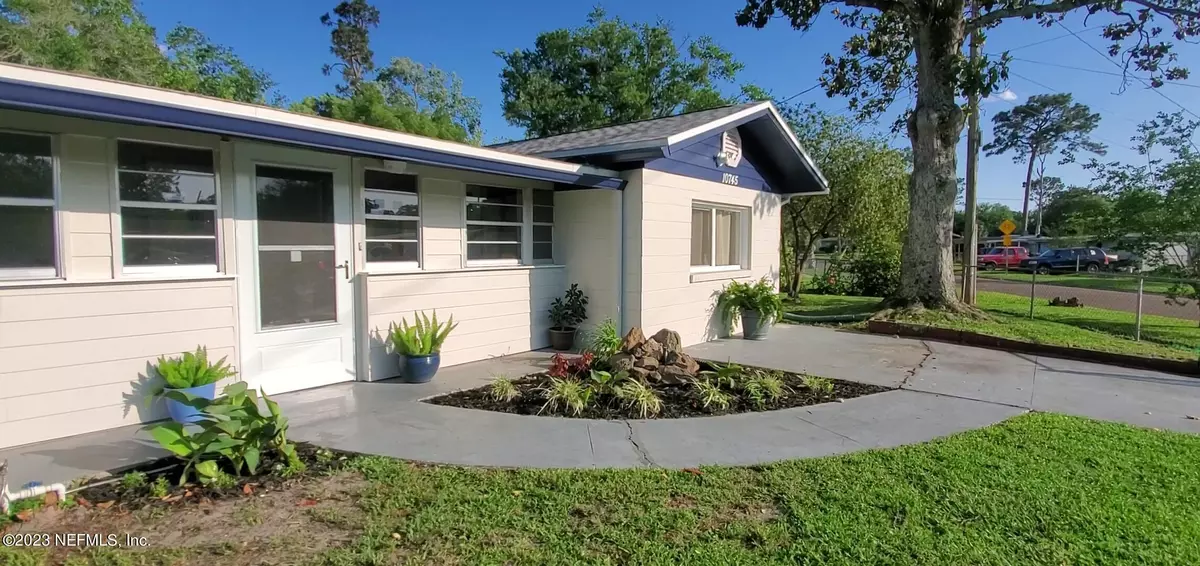$289,900
$289,900
For more information regarding the value of a property, please contact us for a free consultation.
10745 GINA DR Jacksonville, FL 32218
3 Beds
3 Baths
1,612 SqFt
Key Details
Sold Price $289,900
Property Type Single Family Home
Sub Type Single Family Residence
Listing Status Sold
Purchase Type For Sale
Square Footage 1,612 sqft
Price per Sqft $179
Subdivision Highlands
MLS Listing ID 1228568
Sold Date 07/03/23
Bedrooms 3
Full Baths 2
Half Baths 1
HOA Y/N No
Originating Board realMLS (Northeast Florida Multiple Listing Service)
Year Built 1961
Property Description
This beautifully renovated, move-in ready home features an over 1600 sq ft 3br/2ba main home with inside laundry & bonus room areas, AND a 1050 sq ft detached building to include large garage/ workshop, storage room, and over 360 sq ft add'l living space with a half bath. Perfect for offices or extra living space. Exteriors of both buildings were painted Dec 2022 with elastomeric paint, Roofs and AC replaced 2018, New Low-E windows & LVP flooring thru-out main home in 2021, interior paint & knock down ceilings 2021-2022, all new AC ductwork & whole house Series 6 Cold Plasma Air cleaner 2021, Fenced corner lot with 2 driveways. Property features large front porch and covered breezeway between buildings. Brand new washer/dryer & refrigerator. Call today for your Showing!
Location
State FL
County Duval
Community Highlands
Area 091-Garden City/Airport
Direction From I-295, exit Dunn Ave Go east . Pass Lem Turner, turn right on Pine Estates Rd East. Turn right on Tulsa Rd. Home at corner Gina Dr & Tulsa Rd N.
Interior
Interior Features Pantry, Primary Bathroom - Shower No Tub, Walk-In Closet(s)
Heating Central
Cooling Central Air, Wall/Window Unit(s)
Flooring Vinyl
Exterior
Parking Features Additional Parking, Detached, Garage, Garage Door Opener
Garage Spaces 1.0
Fence Chain Link, Full
Pool None
Utilities Available Propane
Roof Type Shingle
Porch Covered, Front Porch, Patio
Total Parking Spaces 1
Private Pool No
Building
Water Public
Structure Type Block
New Construction No
Schools
Elementary Schools Pine Estates
Middle Schools Highlands
High Schools First Coast
Others
Tax ID 0438980000
Security Features Smoke Detector(s)
Acceptable Financing Cash, Conventional, FHA, VA Loan
Listing Terms Cash, Conventional, FHA, VA Loan
Read Less
Want to know what your home might be worth? Contact us for a FREE valuation!

Our team is ready to help you sell your home for the highest possible price ASAP
Bought with HERRON REAL ESTATE LLC





