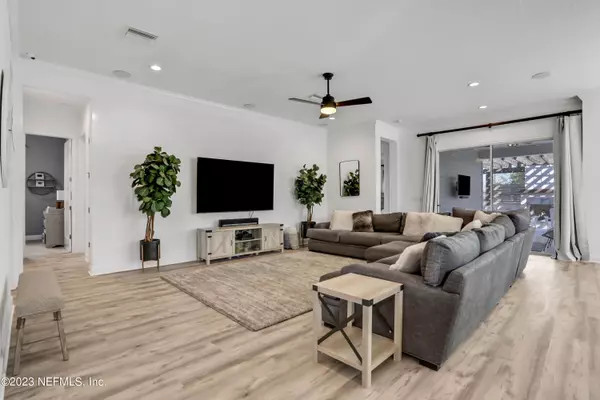$850,000
$874,900
2.8%For more information regarding the value of a property, please contact us for a free consultation.
28 VILLAGE GRANDE DR Ponte Vedra, FL 32081
4 Beds
4 Baths
2,822 SqFt
Key Details
Sold Price $850,000
Property Type Single Family Home
Sub Type Single Family Residence
Listing Status Sold
Purchase Type For Sale
Square Footage 2,822 sqft
Price per Sqft $301
Subdivision Heritage Trace At Crosswater
MLS Listing ID 1218751
Sold Date 07/07/23
Style Ranch
Bedrooms 4
Full Baths 3
Half Baths 1
HOA Fees $76/ann
HOA Y/N Yes
Originating Board realMLS (Northeast Florida Multiple Listing Service)
Year Built 2018
Lot Dimensions 60x140
Property Description
Modern and exquisitely designed former-model home by David Weekly! This beautiful ranch-style home has a spacious layout with 4 bedrooms, 3.5 baths, a sun room and newly enclosed study that could also work as a 5th bedroom. The upgraded chef's kitchen has stainless steel Monogram appliances, quartz countertops, double stacked espresso cabinets and under cabinet lighting. Featuring NEW LVP flooring throughout all open areas and in the owner's suite bath. The captivating, extended lanai is the perfect setting for entertaining with the wood frame pergola, the summer kitchen space with hard surface counters, a free-standing stone fireplace, privacy screen and a love seat swing. Enjoy Nocatee's lifestyle with access to Splash & Spray waterparks, the Crosswater amenities and more! Additional recent upgrades in 2022: UV Air Purification system, Reverse Osmosis water filter in kitchen and Water Softener.
Location
State FL
County St. Johns
Community Heritage Trace At Crosswater
Area 272-Nocatee South
Direction From Nocatee Pkwy, take Crosswater Pkwy South. Turn right on to Crosswater Lake Dr, left in to Heritage Trace, right on to Village Grande Dr. Home is the 1st house on right.
Rooms
Other Rooms Outdoor Kitchen
Interior
Interior Features Breakfast Bar, Eat-in Kitchen, Pantry, Primary Bathroom -Tub with Separate Shower, Split Bedrooms, Walk-In Closet(s)
Heating Central
Cooling Central Air
Flooring Carpet, Tile, Vinyl
Fireplaces Type Free Standing
Fireplace Yes
Exterior
Parking Features Attached, Garage
Garage Spaces 2.0
Fence Back Yard
Pool Community
Amenities Available Basketball Court, Children's Pool, Clubhouse, Jogging Path, Playground
Roof Type Shingle
Porch Porch, Screened
Total Parking Spaces 2
Private Pool No
Building
Sewer Public Sewer
Water Public
Architectural Style Ranch
Structure Type Fiber Cement
New Construction No
Schools
Elementary Schools Pine Island Academy
Middle Schools Pine Island Academy
High Schools Allen D. Nease
Others
HOA Name Inframark
Tax ID 0704912380
Acceptable Financing Cash, Conventional, VA Loan
Listing Terms Cash, Conventional, VA Loan
Read Less
Want to know what your home might be worth? Contact us for a FREE valuation!

Our team is ready to help you sell your home for the highest possible price ASAP
Bought with RE/MAX SPECIALISTS PV





