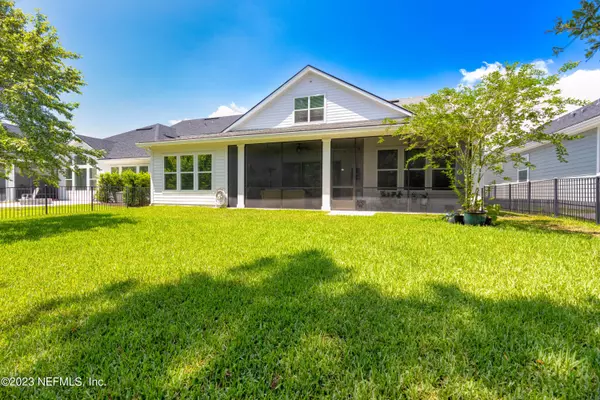$875,000
$875,000
For more information regarding the value of a property, please contact us for a free consultation.
349 VILLAGE GRANDE DR Ponte Vedra, FL 32081
5 Beds
4 Baths
2,838 SqFt
Key Details
Sold Price $875,000
Property Type Single Family Home
Sub Type Single Family Residence
Listing Status Sold
Purchase Type For Sale
Square Footage 2,838 sqft
Price per Sqft $308
Subdivision Heritage Trace At Crosswater
MLS Listing ID 1228219
Sold Date 07/10/23
Style Traditional
Bedrooms 5
Full Baths 3
Half Baths 1
HOA Fees $38
HOA Y/N Yes
Originating Board realMLS (Northeast Florida Multiple Listing Service)
Year Built 2019
Property Description
This stunning home in Crosswater Nocatee has been meticulously maintained! With 4 BRs, plus flex 5th BR or Office, Loft, 3.5 baths, there is room for everyone! Step inside and be greeted by a well-designed floor plan that promotes both comfort and functionality. The spacious living areas are perfect for entertaining guests or enjoying quality time with your loved ones. Open kitchen is great for gathering - large island w/bar seating, stainless appliances, ample storage space, and an adjacent dining area. Ideal features for hosting dinner parties or casual meals. One of the highlights of this home is the large screened patio- a peaceful retreat where you can unwind & enjoy the beautiful Florida weather. Patio overlooks a serene preserve lot, with room for a pool! First floor Primary Bedroom Bedroom
Location
State FL
County St. Johns
Community Heritage Trace At Crosswater
Area 272-Nocatee South
Direction From 210, S on Crosswater Pkwy. R on Crosswater Lake Dr. L into Heritage Trace. R on Village Grande Dr. Home on the L.
Interior
Interior Features Breakfast Bar, Eat-in Kitchen, Entrance Foyer, Kitchen Island, Pantry, Primary Bathroom - Shower No Tub, Primary Downstairs, Split Bedrooms, Walk-In Closet(s)
Heating Central
Cooling Central Air
Flooring Carpet, Tile
Laundry Electric Dryer Hookup, Washer Hookup
Exterior
Garage Attached, Garage, Garage Door Opener
Garage Spaces 2.0
Fence Back Yard
Pool Community
Utilities Available Natural Gas Available
Amenities Available Clubhouse, Playground
Waterfront No
View Protected Preserve
Roof Type Shingle
Porch Patio, Porch, Screened
Parking Type Attached, Garage, Garage Door Opener
Total Parking Spaces 2
Private Pool No
Building
Sewer Public Sewer
Water Public
Architectural Style Traditional
Structure Type Brick Veneer,Fiber Cement
New Construction No
Schools
Elementary Schools Pine Island Academy
Middle Schools Pine Island Academy
High Schools Allen D. Nease
Others
Tax ID 0704912410
Acceptable Financing Cash, Conventional, FHA, VA Loan
Listing Terms Cash, Conventional, FHA, VA Loan
Read Less
Want to know what your home might be worth? Contact us for a FREE valuation!

Our team is ready to help you sell your home for the highest possible price ASAP
Bought with ONE SOTHEBY'S INTERNATIONAL REALTY






