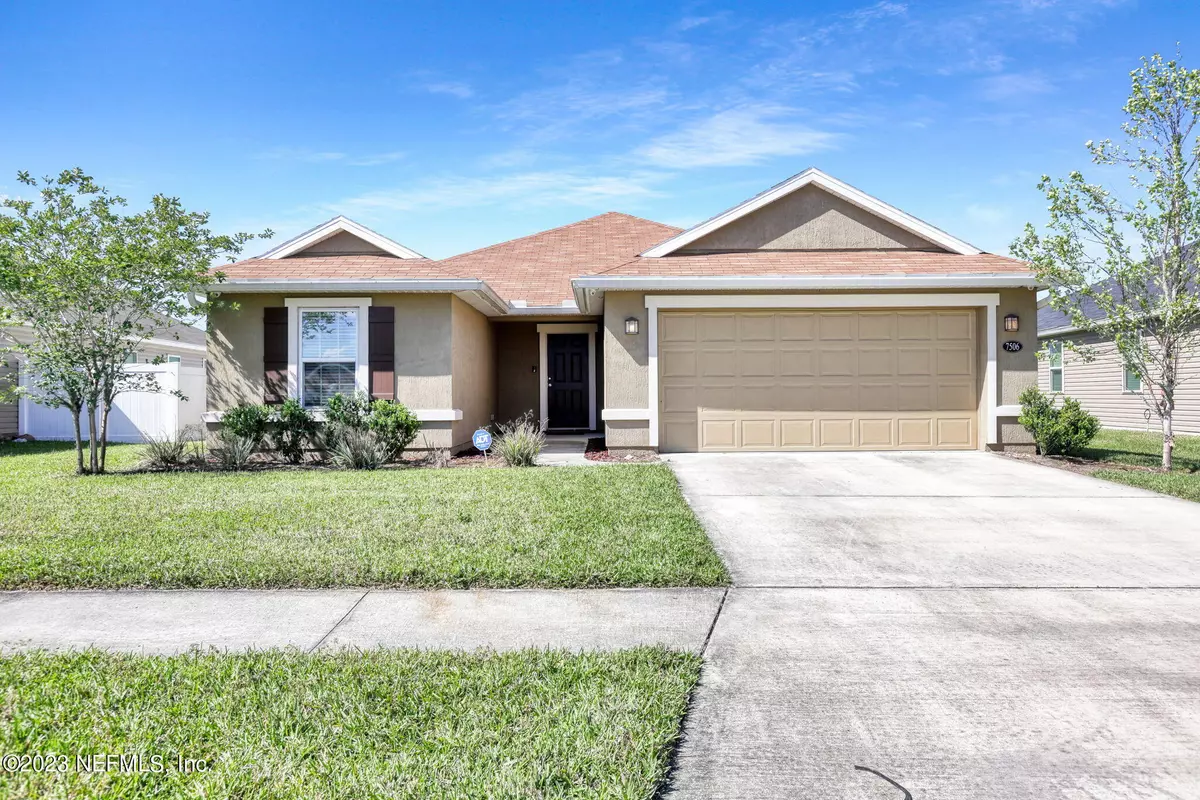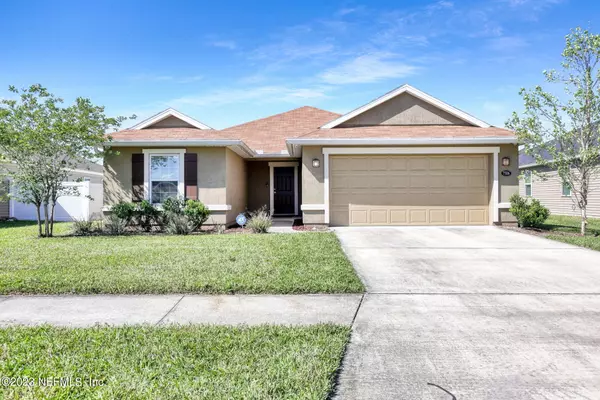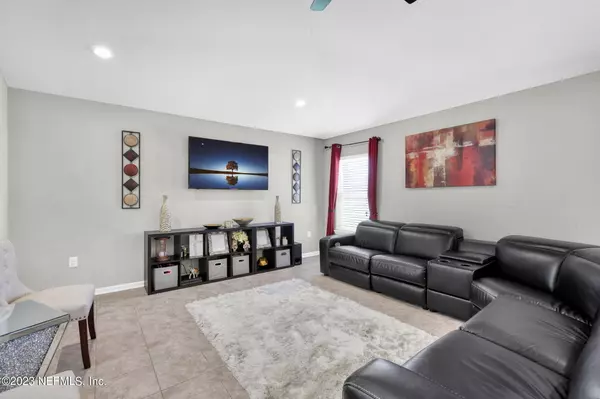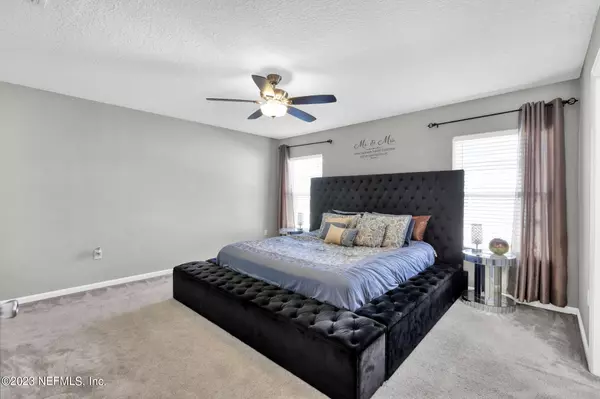$340,000
$345,000
1.4%For more information regarding the value of a property, please contact us for a free consultation.
7506 WESTLAND OAKS DR Jacksonville, FL 32244
3 Beds
2 Baths
1,901 SqFt
Key Details
Sold Price $340,000
Property Type Single Family Home
Sub Type Single Family Residence
Listing Status Sold
Purchase Type For Sale
Square Footage 1,901 sqft
Price per Sqft $178
Subdivision Westland Oaks
MLS Listing ID 1220615
Sold Date 07/20/23
Style Flat
Bedrooms 3
Full Baths 2
HOA Fees $22/ann
HOA Y/N Yes
Originating Board realMLS (Northeast Florida Multiple Listing Service)
Year Built 2017
Property Description
This is a MUST SEE HOME! This beauty is located in a quiet neighborhood, yet it is conveniently located near I-295, NAS Jax, shops, and restaurants. This 3/2 Bed & Bath has a Formal dining area that can be used as an office or playroom. Walk right into your open and spacious living room that flows into the kitchen effortlessly, which makes for perfect view of one of your favorite shows while preparing a big meal on your sleek granite countertops. Owners suite modernly designed and comfortable with an accompanied walk-in shower and garden tub. Enjoy the satisfaction of your huge closet organizer in owners suite. Wake up to an amazing view of the pond every morning with plenty of space for children, pets or activities.
Enjoy the beautiful walkthrough video and book your in-person tour now now
Location
State FL
County Duval
Community Westland Oaks
Area 056-Yukon/Wesconnett/Oak Hill
Direction I295 N to Exit 12 Collins Rd, exit turn right onto Collins then left onto Plantation Bay Dr. Straight on Plantation Bay to Westland Oaks Dr. Home is about .3 miles on your left.
Interior
Interior Features Entrance Foyer, Kitchen Island, Pantry, Primary Bathroom -Tub with Separate Shower, Split Bedrooms, Walk-In Closet(s)
Heating Central
Cooling Central Air
Flooring Carpet, Tile
Exterior
Parking Features Additional Parking
Garage Spaces 2.0
Pool None
Waterfront Description Pond
View Water
Roof Type Shingle,Other
Porch Covered, Patio
Total Parking Spaces 2
Private Pool No
Building
Sewer Public Sewer
Water Public
Architectural Style Flat
Structure Type Aluminum Siding,Stucco,Vinyl Siding
New Construction No
Schools
Elementary Schools Sadie T. Tillis
Middle Schools Westside
High Schools Westside High School
Others
Tax ID 0159112600
Security Features Security System Owned,Smoke Detector(s)
Acceptable Financing Cash, Conventional, FHA, VA Loan
Listing Terms Cash, Conventional, FHA, VA Loan
Read Less
Want to know what your home might be worth? Contact us for a FREE valuation!

Our team is ready to help you sell your home for the highest possible price ASAP
Bought with LOKATION





