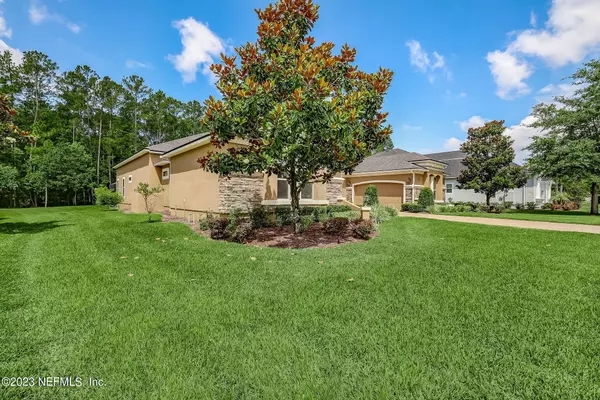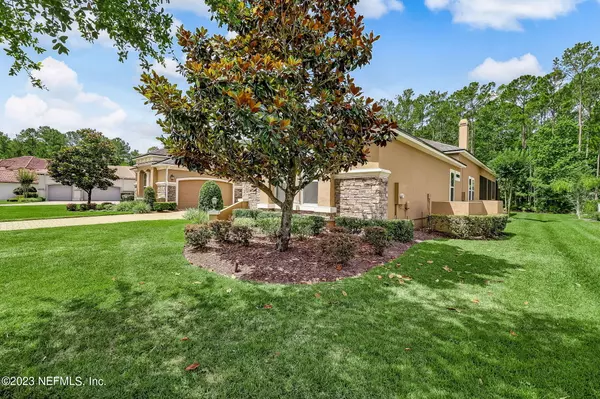$1,350,000
$1,400,000
3.6%For more information regarding the value of a property, please contact us for a free consultation.
437 E KESLEY LN St Johns, FL 32259
4 Beds
5 Baths
5,070 SqFt
Key Details
Sold Price $1,350,000
Property Type Single Family Home
Sub Type Single Family Residence
Listing Status Sold
Purchase Type For Sale
Square Footage 5,070 sqft
Price per Sqft $266
Subdivision Magnolia Preserve
MLS Listing ID 1227822
Sold Date 08/01/23
Style Spanish,Traditional
Bedrooms 4
Full Baths 4
Half Baths 1
HOA Fees $155/qua
HOA Y/N Yes
Originating Board realMLS (Northeast Florida Multiple Listing Service)
Year Built 2014
Property Description
Experience luxury living at its finest with the ICI Plantation IV floor plan. This stunning home boasts 4 bedrooms, 4.5 baths, office, & a large bonus room wired for a theater. The family room features a wood-burning fireplace, while the formal living & dining rooms provide elegant spaces for entertaining. Enjoy the extended covered lanai with a cabana, summer kitchen, firepit, and saltwater pool overlooking the preserve. Upgrades include full wall sliders, wood floors, surround sound, 13' coffered and tray ceilings, high-end appliances, and solid surface countertops. With 4 garage spaces and pavers, parking and outdoor aesthetics are a breeze. In the gated community of Plantation Estates/Magnolia Preserve, enjoy amenities like pools, tennis courts, fitness center, basketball courts, sk The ICI Plantation IV floor plan is a stunning home offering a range of luxurious features and amenities. It boasts four bedrooms, 4.5 bathrooms, and an office, providing ample space for both living and work. The large bonus room, currently being used for storage, is wired for a theater room, offering flexibility for entertainment options. The family room features a wood-burning fireplace, creating a cozy atmosphere, while the formal living and dining rooms provide elegant spaces for hosting guests.
One of the standout features of this home is the extended covered lanai, which offers a spacious outdoor living area. Complete with a cabana, it provides shade and protection from the elements. The lanai is perfect for entertaining, with a summer kitchen, firepit, and a saltwater pool that overlooks the preserve, offering a picturesque setting.
The home comes with various upgrades that enhance its appeal, including full wall sliders, wood floors, surround sound, coffered and tray ceilings, high-end appliances, and solid surface countertops. These upgrades add a touch of luxury and sophistication to the living spaces. Additionally, the home features four garage spaces and a driveway paved with pavers, providing ample parking and adding to the overall aesthetic appeal.
Situated in the gated community of Plantation Estates/Magnolia Preserve, residents enjoy access to a range of amenities. These include pools, tennis courts, a fitness center, basketball courts, a skate park, and beach volleyball. Furthermore, the community has its own private fitness center and pool, exclusively available to residents.
Overall, the ICI Plantation IV floor plan offers a luxurious and spacious living space with a host of features and amenities designed for entertainment, relaxation, and an active lifestyle. Whether it's enjoying the outdoor oasis, entertaining guests in the elegant living areas, or taking advantage of the community amenities, this home provides a truly remarkable living experience.
Location
State FL
County St. Johns
Community Magnolia Preserve
Area 301-Julington Creek/Switzerland
Direction From 295, S on San Jose/SR 13, L on Race Track Road, L on Flora Branch through Guard Gate, R on Camberly, R on Danbury Rd, L on Kesley Lane to house on Left.
Rooms
Other Rooms Gazebo, Outdoor Kitchen
Interior
Interior Features Breakfast Bar, Breakfast Nook, Eat-in Kitchen, Entrance Foyer, Kitchen Island, Pantry, Primary Bathroom -Tub with Separate Shower, Primary Downstairs, Walk-In Closet(s)
Heating Central, Heat Pump, Zoned
Cooling Central Air, Zoned
Flooring Carpet, Tile, Wood
Fireplaces Number 1
Fireplaces Type Wood Burning
Fireplace Yes
Exterior
Parking Features Attached, Garage, Garage Door Opener
Garage Spaces 4.0
Pool Community, Pool Sweep, Salt Water, Screen Enclosure
Utilities Available Cable Connected, Propane, Other
Amenities Available Basketball Court, Children's Pool, Clubhouse, Fitness Center, Golf Course, Jogging Path, Playground, Tennis Court(s)
View Protected Preserve
Roof Type Shingle
Porch Covered, Front Porch, Patio, Screened
Total Parking Spaces 4
Private Pool No
Building
Lot Description Sprinklers In Front, Sprinklers In Rear
Sewer Public Sewer
Water Public
Architectural Style Spanish, Traditional
Structure Type Stucco
New Construction No
Schools
Elementary Schools Julington Creek
Middle Schools Fruit Cove
High Schools Creekside
Others
HOA Name JCP POA & PLANTATION
Tax ID 2490141230
Security Features Security System Owned,Smoke Detector(s)
Acceptable Financing Cash, Conventional, FHA, VA Loan
Listing Terms Cash, Conventional, FHA, VA Loan
Read Less
Want to know what your home might be worth? Contact us for a FREE valuation!

Our team is ready to help you sell your home for the highest possible price ASAP
Bought with BERKSHIRE HATHAWAY HOMESERVICES FLORIDA NETWORK REALTY





