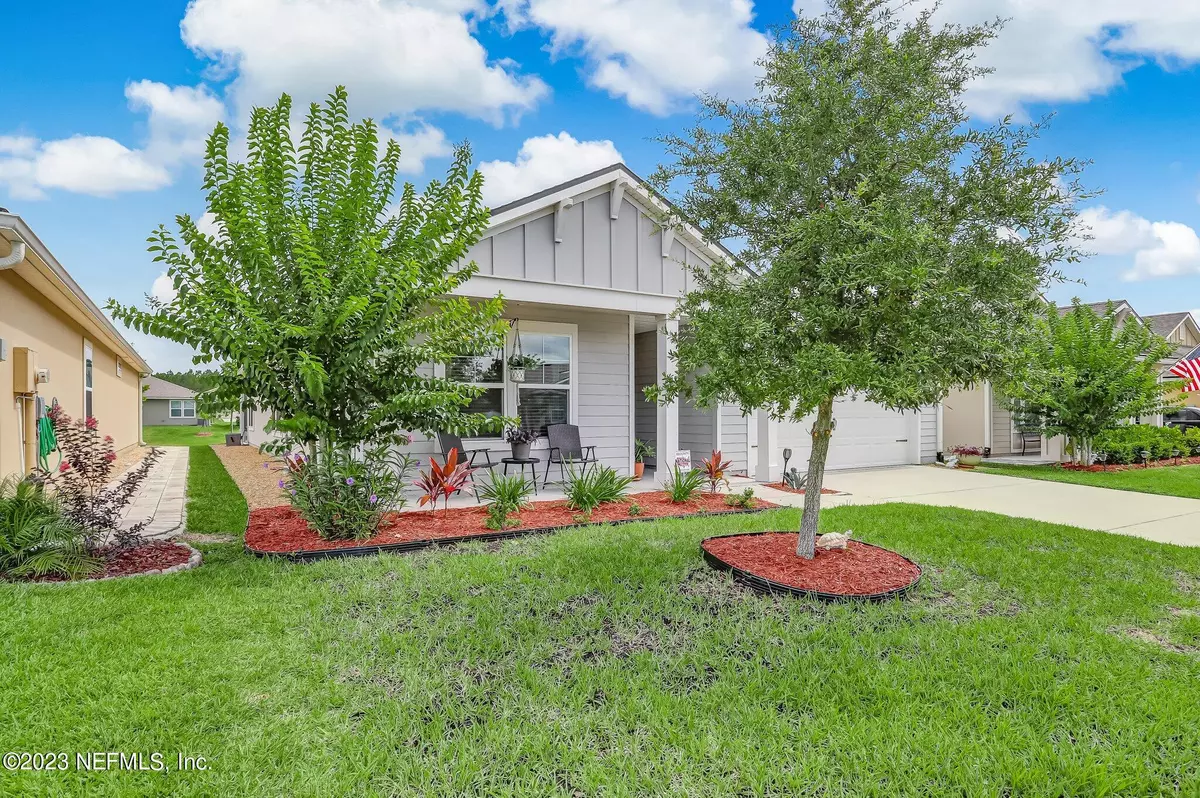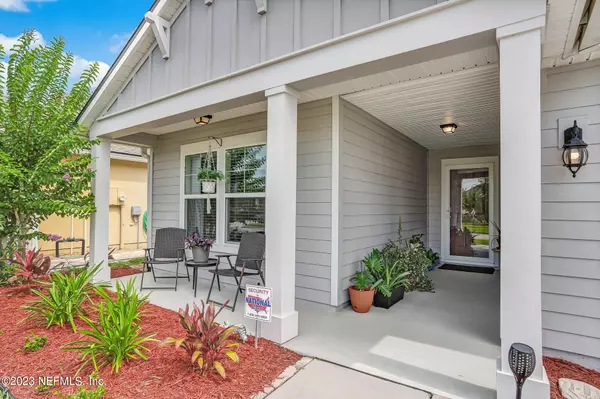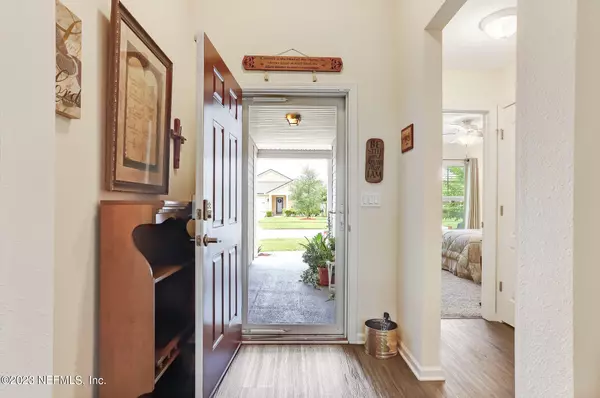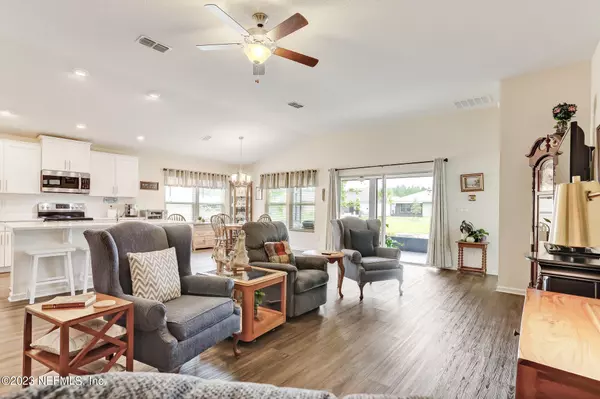$384,900
$384,900
For more information regarding the value of a property, please contact us for a free consultation.
3667 BAXTER ST Jacksonville, FL 32222
4 Beds
2 Baths
1,991 SqFt
Key Details
Sold Price $384,900
Property Type Single Family Home
Sub Type Single Family Residence
Listing Status Sold
Purchase Type For Sale
Square Footage 1,991 sqft
Price per Sqft $193
Subdivision Arbor Mill
MLS Listing ID 1233076
Sold Date 07/26/23
Bedrooms 4
Full Baths 2
HOA Fees $225/mo
HOA Y/N Yes
Originating Board realMLS (Northeast Florida Multiple Listing Service)
Year Built 2019
Property Description
Hurry! You don't want to miss this amazing opportunity in this wonderful, gated, 55+ active adult community! This move-in ready home feaures a versitile open floor plan with a 4th bedroom/office/flex space, a well-designed kitchen with quartz countertops and ample storage and a spacious screened porch overlooking the patio, firepit and pond. Other extras include custom blinds, LVP flooring in 4th bedroom/flex space, tile floor on screened porch, extra shelves in most closets, laundry room and garage, gutters and more! Conveniently located near shopping, restaurants and medical facilities with easy access to SR23.
Neighborhood amenities include pool, pickleball courts, dog park and more! Buyer to verify all measruements.
Location
State FL
County Duval
Community Arbor Mill
Area 067-Collins Rd/Argyle/Oakleaf Plantation (Duval)
Direction FROM SR23, EXIT ARGYLE FOREST BLVD & GO WEST ON OAKLEAF PLANTATION PKWY, LEFT CHARTER OAKS BLVD, LEFT ORIENT AVE TO GATE. AFTER GATE, RIGHT ON BAXTER TO HOME ON LEFT (NO SIGN ON PROPERTY).
Interior
Interior Features Breakfast Bar, Entrance Foyer, Kitchen Island, Pantry, Primary Bathroom -Tub with Separate Shower, Primary Downstairs, Split Bedrooms, Vaulted Ceiling(s), Walk-In Closet(s)
Heating Central, Electric, Heat Pump
Cooling Central Air, Electric
Flooring Carpet, Vinyl
Laundry Electric Dryer Hookup, Washer Hookup
Exterior
Parking Features Attached, Garage, Garage Door Opener
Garage Spaces 2.0
Pool Community
Utilities Available Cable Available
Amenities Available Clubhouse, Fitness Center, Maintenance Grounds
Waterfront Description Pond
View Water
Roof Type Shingle
Porch Front Porch, Porch, Screened
Total Parking Spaces 2
Private Pool No
Building
Lot Description Sprinklers In Front, Sprinklers In Rear
Sewer Public Sewer
Water Public
Structure Type Fiber Cement
New Construction No
Schools
Elementary Schools Enterprise
Middle Schools Charger Academy
High Schools Westside High School
Others
Senior Community Yes
Tax ID 0164116835
Security Features Security System Owned
Acceptable Financing Cash, Conventional, FHA, VA Loan
Listing Terms Cash, Conventional, FHA, VA Loan
Read Less
Want to know what your home might be worth? Contact us for a FREE valuation!

Our team is ready to help you sell your home for the highest possible price ASAP
Bought with COLDWELL BANKER VANGUARD REALTY





