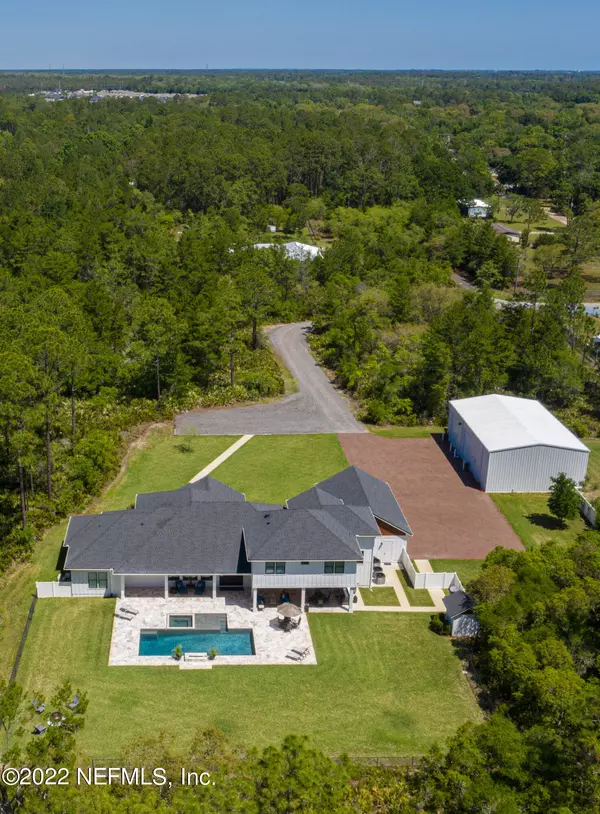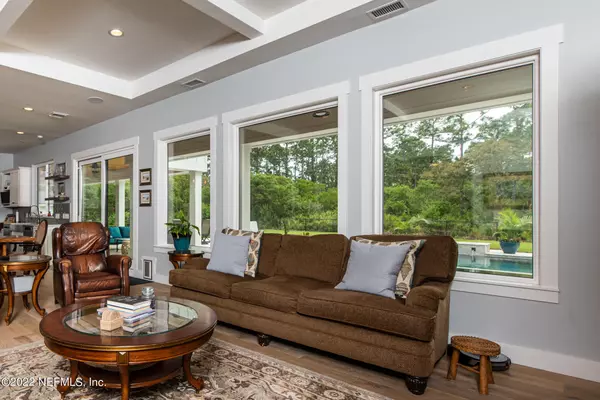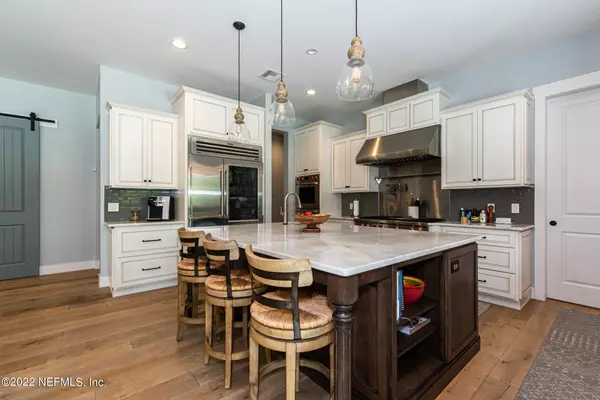$1,650,000
$1,799,000
8.3%For more information regarding the value of a property, please contact us for a free consultation.
1015 POINSETTIA RD St Augustine, FL 32086
4 Beds
5 Baths
4,721 SqFt
Key Details
Sold Price $1,650,000
Property Type Single Family Home
Sub Type Single Family Residence
Listing Status Sold
Purchase Type For Sale
Square Footage 4,721 sqft
Price per Sqft $349
Subdivision St Augustine Heights
MLS Listing ID 1218310
Sold Date 08/07/23
Style Contemporary
Bedrooms 4
Full Baths 4
Half Baths 1
HOA Y/N No
Originating Board realMLS (Northeast Florida Multiple Listing Service)
Year Built 2018
Property Description
Stunning custom pool home on almost 5 acres of serene natural Florida! Every detail of this 4 bedroom 4 1/2 bathroom home was crafted thoughtfully with a space and place for everyone and everything. Enter the arched foyer into the great room with 11ft tray ceilings and expansive windows and sliders to the great outdoors. The kitchen design features subzero & Wolf appliances and includes 2 dishwashers, dolomite counter tops, and an incredible walk-in pantry. The owner's suite is also situated on the first floor with 2 large custom walk-in closets (one even containing its own convenient stacked washer/dryer), plus a flex room and half-bath. A modern soaking tub, marble shower, and 2 vanity locations round out the owner's bathroom area.
Location
State FL
County St. Johns
Community St Augustine Heights
Area 337-Old Moultrie Rd/Wildwood
Direction From Old Moultrie Rd, turn west onto Kings Estate Rd, turn left onto Pine Acres and then right at the dead end onto Poinsettia Rd. Take Poinsettia to the very end and proceed straight to the gate.
Rooms
Other Rooms Outdoor Kitchen
Interior
Interior Features Breakfast Bar, Kitchen Island, Pantry, Primary Bathroom -Tub with Separate Shower, Primary Downstairs, Split Bedrooms, Walk-In Closet(s)
Heating Central, Other
Cooling Central Air
Flooring Carpet, Marble, Tile, Wood
Laundry Electric Dryer Hookup, Washer Hookup
Exterior
Parking Features Additional Parking, Attached, Garage, Garage Door Opener, Guest, RV Access/Parking
Garage Spaces 4.0
Fence Back Yard, Chain Link
Pool Private, In Ground, Gas Heat, Salt Water
Roof Type Shingle
Porch Covered, Patio, Porch, Screened
Total Parking Spaces 4
Private Pool No
Building
Lot Description Sprinklers In Front, Sprinklers In Rear, Wooded
Sewer Septic Tank
Water Private, Well
Architectural Style Contemporary
Structure Type Fiber Cement,Frame
New Construction No
Schools
Elementary Schools Otis A. Mason
Middle Schools Gamble Rogers
High Schools Pedro Menendez
Others
Tax ID 0998100000
Security Features Security Gate,Security System Owned
Acceptable Financing Cash, Conventional
Listing Terms Cash, Conventional
Read Less
Want to know what your home might be worth? Contact us for a FREE valuation!

Our team is ready to help you sell your home for the highest possible price ASAP
Bought with ENDLESS SUMMER REALTY





