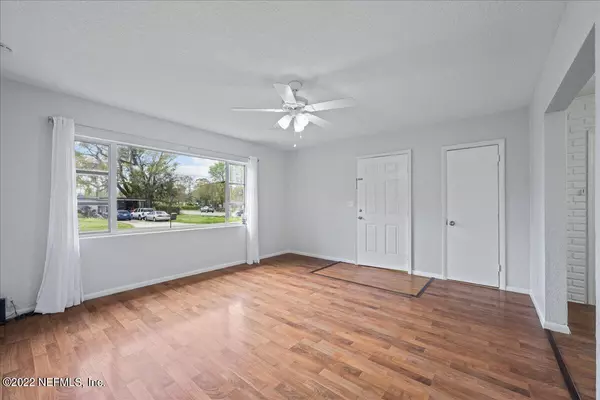$235,000
$265,000
11.3%For more information regarding the value of a property, please contact us for a free consultation.
6371 SAUTERNE DR Jacksonville, FL 32210
3 Beds
2 Baths
1,501 SqFt
Key Details
Sold Price $235,000
Property Type Single Family Home
Sub Type Single Family Residence
Listing Status Sold
Purchase Type For Sale
Square Footage 1,501 sqft
Price per Sqft $156
Subdivision Oak Hill
MLS Listing ID 1157583
Sold Date 04/20/22
Style Mid Century Modern
Bedrooms 3
Full Baths 2
HOA Y/N No
Originating Board realMLS (Northeast Florida Multiple Listing Service)
Year Built 1956
Lot Dimensions 11044
Property Description
''As IS''. I proudly present to you this beautiful 3 bd. 2 bath concrete built home located just minutes from NAS JAX, Orange Park Mall, all commerce, hospitals, and much more. It features a newer roof (2015), newer A/C system (2015), Newer Water Heater (2015), brand new kitchen appliances, new kitchen counters, new carpets in the rooms and recently remodeled bathrooms. The spacious kitchen, Livingroom and Dining room, make this home perfect for entertaining. This property has also been completely repainted. The 0.25 of an acre back yard adds convenience. For your peace in mind, the sellers are including a 1 year home warranty. Hurry, this property won't last long!!!! Multiple offer please summit yours Sunday before 6pm.
Location
State FL
County Duval
Community Oak Hill
Area 054-Cedar Hills
Direction From I-295, take exit 16 for FL-134 E. Use the left 2 lanes to turn left onto FL-134 E/103rd St Turn left onto Jammes Rd Turn right onto Sauterne Dr
Interior
Interior Features Pantry, Primary Bathroom - Shower No Tub, Walk-In Closet(s)
Heating Central, Other
Cooling Central Air
Flooring Wood
Laundry Electric Dryer Hookup, Washer Hookup
Exterior
Parking Features Additional Parking
Garage Spaces 2.0
Pool None
Utilities Available Cable Available
Roof Type Shingle
Total Parking Spaces 2
Private Pool No
Building
Sewer Public Sewer
Water Public
Architectural Style Mid Century Modern
Structure Type Block,Concrete
New Construction No
Schools
Elementary Schools Cedar Hills
Middle Schools Westside
High Schools Westside High School
Others
Tax ID 0959010000
Acceptable Financing Cash, Conventional, FHA, VA Loan
Listing Terms Cash, Conventional, FHA, VA Loan
Read Less
Want to know what your home might be worth? Contact us for a FREE valuation!

Our team is ready to help you sell your home for the highest possible price ASAP





