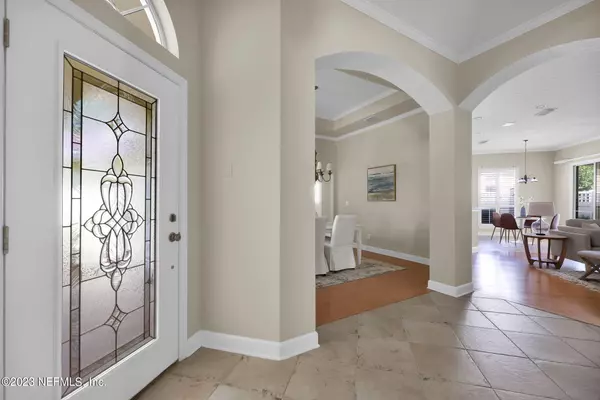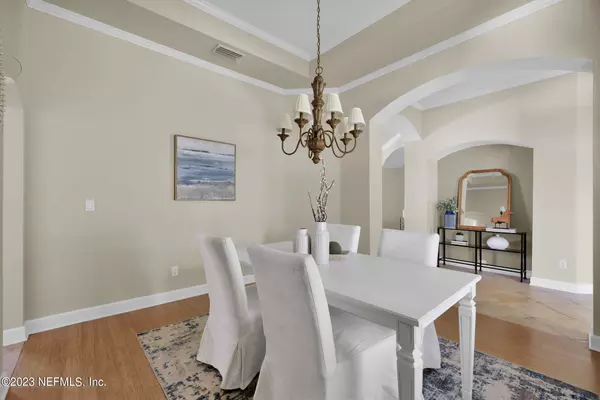$545,000
$549,000
0.7%For more information regarding the value of a property, please contact us for a free consultation.
10030 RICHTON CT Jacksonville, FL 32246
4 Beds
2 Baths
2,268 SqFt
Key Details
Sold Price $545,000
Property Type Single Family Home
Sub Type Single Family Residence
Listing Status Sold
Purchase Type For Sale
Square Footage 2,268 sqft
Price per Sqft $240
Subdivision Old Mill Branch
MLS Listing ID 1228027
Sold Date 08/18/23
Style Flat,Patio Home,Ranch
Bedrooms 4
Full Baths 2
HOA Fees $133/ann
HOA Y/N Yes
Originating Board realMLS (Northeast Florida Multiple Listing Service)
Year Built 2003
Property Description
This stunning 4 bedroom, 2 bathroom home features a spacious open floor plan, perfect for entertaining. This home has been meticulously maintained by the original owner and the pride of ownership shows. The freshly updated kitchen comes equipped with new black stainless steel appliances, quartz countertops, and ample cabinet space. The primary suite boasts a large walk-in closet and a beautiful en-suite bathroom with a double vanity. The backyard oasis offers a covered patio and a fenced-in yard, making it the perfect place to relax and unwind. This home is located in a gated, quiet community just minutes away from shopping, dining, and entertainment. Don't miss out on the opportunity to make this house your dream home. This homes is loaded with upgrades including: 2 year-old roof, 2 year-old A/C, fresh exterior paint, newly upgraded kitchen and appliances, plantation shutters, wired surround sound, bamboo floors, California Closets in the primary bedroom, front walkway and rear patio pavers (recently sealed), retractable awning, mature landscaping with lighting, vinyl fence, 2 year professional epoxied garage floor, and much more. Washer and dryer convey. Listing agent is related to the seller.
Location
State FL
County Duval
Community Old Mill Branch
Area 023-Southside-East Of Southside Blvd
Direction From JTB Eastbound, Exit left onto Gate Parkway, Right on Shiloh Mill Blvd., Right onto Richton Ct, home is on right.
Interior
Interior Features Breakfast Bar, Entrance Foyer, Pantry, Vaulted Ceiling(s), Walk-In Closet(s)
Heating Central, Heat Pump
Cooling Central Air
Flooring Tile, Wood
Exterior
Parking Features Additional Parking
Garage Spaces 2.0
Fence Back Yard
Pool Community
Utilities Available Cable Connected
Amenities Available Spa/Hot Tub
Roof Type Shingle
Total Parking Spaces 2
Private Pool No
Building
Lot Description Irregular Lot
Sewer Public Sewer
Water Public
Architectural Style Flat, Patio Home, Ranch
Structure Type Frame,Stucco
New Construction No
Schools
Elementary Schools Windy Hill
Middle Schools Twin Lakes Academy
High Schools Englewood
Others
HOA Name Old Mill Branch
Tax ID 1677272055
Security Features Entry Phone/Intercom
Read Less
Want to know what your home might be worth? Contact us for a FREE valuation!

Our team is ready to help you sell your home for the highest possible price ASAP
Bought with REMAX MARKET FORCE





