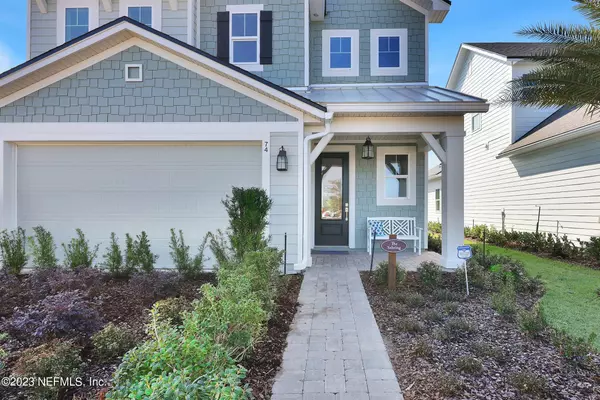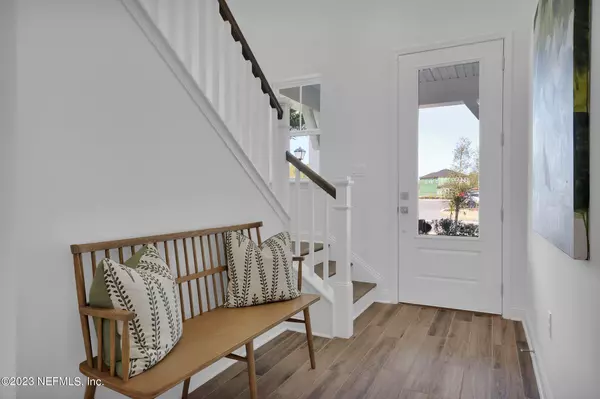$799,900
$849,900
5.9%For more information regarding the value of a property, please contact us for a free consultation.
74 SETTLERS LANDING DR Ponte Vedra, FL 32081
4 Beds
3 Baths
2,305 SqFt
Key Details
Sold Price $799,900
Property Type Single Family Home
Sub Type Single Family Residence
Listing Status Sold
Purchase Type For Sale
Square Footage 2,305 sqft
Price per Sqft $347
Subdivision Settlers Landing
MLS Listing ID 1217033
Sold Date 08/14/23
Style Other
Bedrooms 4
Full Baths 2
Half Baths 1
HOA Fees $45/ann
HOA Y/N Yes
Originating Board realMLS (Northeast Florida Multiple Listing Service)
Year Built 2023
Property Description
Our Sebring MODEL is now FOR SALE on a gorgeous water to preserve homesite for a July close. This Sebring is a 2-story home with 2-story foyer, 4 bedrooms 2.5 baths, loft and downstairs master. The structural options include sitting room. additional windows, tray ceiling, mud bench and free-standing tub in the Master Suite, Family Room with tray ceilings and 12' sliders. Some of the finishing touches are blown in insulation, wood hood vent in kitchen, wood stairs with coastal railings and tray ceiling with tongue and groove inserts. Every design detail you can imagine, including stunning lighting package. Come view this stunning home. The new Settler's pond amenity is only steps away!
Location
State FL
County St. Johns
Community Settlers Landing
Area 272-Nocatee South
Direction From the Welcome Center, South on Crosswater Pkwy, at roundabout right at Conservation Tr., left to Settler's Landing, Sebring model on right
Interior
Interior Features Breakfast Bar, Entrance Foyer, Kitchen Island, Pantry, Primary Bathroom -Tub with Separate Shower, Primary Downstairs, Split Bedrooms, Walk-In Closet(s)
Heating Central
Cooling Central Air
Flooring Tile
Laundry Electric Dryer Hookup, Washer Hookup
Exterior
Parking Features Attached, Garage
Garage Spaces 2.0
Pool Community
Utilities Available Natural Gas Available
Amenities Available Children's Pool, Clubhouse, Jogging Path, Playground, Tennis Court(s)
Waterfront Description Pond,Waterfront Community
View Protected Preserve
Roof Type Shingle
Porch Covered, Front Porch, Patio
Total Parking Spaces 2
Private Pool No
Building
Lot Description Sprinklers In Front, Sprinklers In Rear
Sewer Public Sewer
Water Public
Architectural Style Other
Structure Type Fiber Cement,Frame
New Construction Yes
Others
Tax ID 0704952770
Acceptable Financing Cash, Conventional, FHA, VA Loan
Listing Terms Cash, Conventional, FHA, VA Loan
Read Less
Want to know what your home might be worth? Contact us for a FREE valuation!

Our team is ready to help you sell your home for the highest possible price ASAP
Bought with KARSTEN REAL ESTATE TEAM






