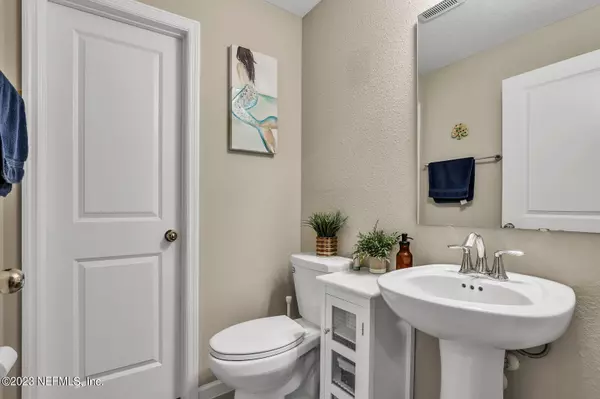$408,000
$415,000
1.7%For more information regarding the value of a property, please contact us for a free consultation.
1723 AMBERLY DR Middleburg, FL 32068
4 Beds
3 Baths
2,358 SqFt
Key Details
Sold Price $408,000
Property Type Single Family Home
Sub Type Single Family Residence
Listing Status Sold
Purchase Type For Sale
Square Footage 2,358 sqft
Price per Sqft $173
Subdivision Greyhawk
MLS Listing ID 1232444
Sold Date 08/21/23
Style Contemporary
Bedrooms 4
Full Baths 2
Half Baths 1
HOA Fees $8/ann
HOA Y/N Yes
Originating Board realMLS (Northeast Florida Multiple Listing Service)
Year Built 2021
Property Sub-Type Single Family Residence
Property Description
Lennar's most popular floor plan, the Brio offers a contemporary open concept with just the right amount of space and flexibility. At the entryway you'll find a separate study with French doors and custom built-in bookshelves. The kitchen overlooks the dining room and family room, making it the perfect space for all your entertaining needs! Enjoy modern finishes such as 42 inch espresso cabinets, quartz countertops with a large center island, stainless steel appliances, and wood look tile floors throughout the main living area. The second floor provides a generous loft for additional flex space, a luxurious primary suite, 3 additional large bedrooms and a shared bath. This home also features a large fenced yard, screened lanai and access to community amenities!
Location
State FL
County Clay
Community Greyhawk
Area 139-Oakleaf/Orange Park/Nw Clay County
Direction I-295 to Collins Rd exit West, Left on Old Middleburg Rd, Right on Oakleaf Plantation Pkwy, Right on Royal Pines, Right on Amberly Dr.
Interior
Interior Features Breakfast Bar, Built-in Features, Eat-in Kitchen, Entrance Foyer, Kitchen Island, Pantry, Primary Bathroom -Tub with Separate Shower
Heating Central, Other
Cooling Central Air
Flooring Tile
Exterior
Parking Features Attached, Garage
Garage Spaces 2.0
Fence Back Yard
Pool Community
Amenities Available Clubhouse, Playground, Tennis Court(s)
Roof Type Shingle
Porch Patio
Total Parking Spaces 2
Private Pool No
Building
Sewer Public Sewer
Water Public
Architectural Style Contemporary
Structure Type Frame,Stucco
New Construction No
Schools
Elementary Schools Discovery Oaks
Middle Schools Oakleaf Jr High
High Schools Oakleaf High School
Others
Tax ID 18042500795305562
Acceptable Financing Cash, Conventional, FHA, VA Loan
Listing Terms Cash, Conventional, FHA, VA Loan
Read Less
Want to know what your home might be worth? Contact us for a FREE valuation!

Our team is ready to help you sell your home for the highest possible price ASAP
Bought with FLORIDA HOMES REALTY & MTG LLC





