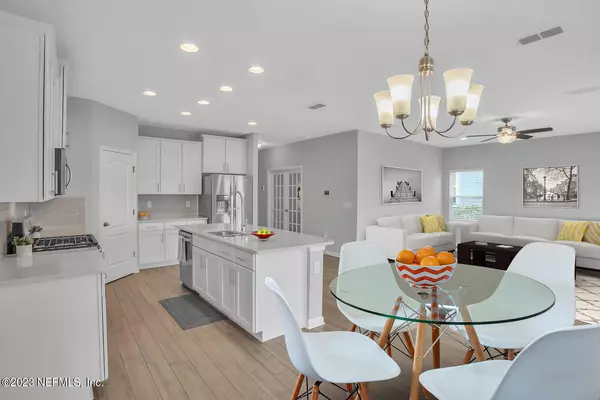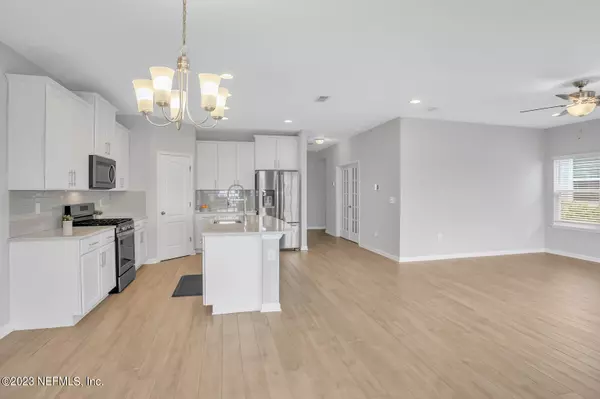$400,000
$399,900
For more information regarding the value of a property, please contact us for a free consultation.
4023 HEATHERBROOK PL Middleburg, FL 32068
4 Beds
3 Baths
2,490 SqFt
Key Details
Sold Price $400,000
Property Type Single Family Home
Sub Type Single Family Residence
Listing Status Sold
Purchase Type For Sale
Square Footage 2,490 sqft
Price per Sqft $160
Subdivision Greyhawk
MLS Listing ID 1226474
Sold Date 08/23/23
Bedrooms 4
Full Baths 2
Half Baths 1
HOA Fees $100/mo
HOA Y/N Yes
Originating Board realMLS (Northeast Florida Multiple Listing Service)
Year Built 2020
Property Description
Immaculate 4 bedroom, 2.5 bath home located in desirable community of Greyhawk with resort style amenities. This home has a wonderful floor plan with neutral paint throughout and ceramic tile on the first floor. Downstairs has a flex room space. Kitchen has 42-inch white cabinets, quartz countertops, center island, and spacious walk-in food pantry. This home has stainless Whirlpool appliances, gas range and tankless gas water heater. Community pool, clubhouse and playground are a short walk. Home has a screened lanai that overlooks pond and backyard. This beautiful home is close to Cecil Field military base, NAS Jacksonville base, shopping & restaurants.
Location
State FL
County Clay
Community Greyhawk
Area 139-Oakleaf/Orange Park/Nw Clay County
Direction From I-295 to Blanding Blvd S. Right on Argyle Forest Blvd to Oakleaf Plantation Pkwy. Make right on Royal Pines into community. Right on Heatherbrook. Home is first home on right.
Interior
Interior Features Breakfast Bar, Eat-in Kitchen, Entrance Foyer, Kitchen Island, Pantry, Primary Bathroom -Tub with Separate Shower, Walk-In Closet(s)
Heating Central
Cooling Central Air
Flooring Tile
Exterior
Parking Features Additional Parking, Attached, Garage, Garage Door Opener
Garage Spaces 2.0
Pool Community
Amenities Available Fitness Center, Playground, Tennis Court(s), Trash
Waterfront Description Pond
Roof Type Shingle
Porch Front Porch, Porch, Screened
Total Parking Spaces 2
Private Pool No
Building
Lot Description Sprinklers In Front, Sprinklers In Rear
Water Public
Structure Type Fiber Cement
New Construction No
Others
HOA Name Evergreen
Tax ID 18042500795305350
Security Features Smoke Detector(s)
Acceptable Financing Cash, Conventional, FHA, VA Loan
Listing Terms Cash, Conventional, FHA, VA Loan
Read Less
Want to know what your home might be worth? Contact us for a FREE valuation!

Our team is ready to help you sell your home for the highest possible price ASAP
Bought with SVR REALTY LLC





