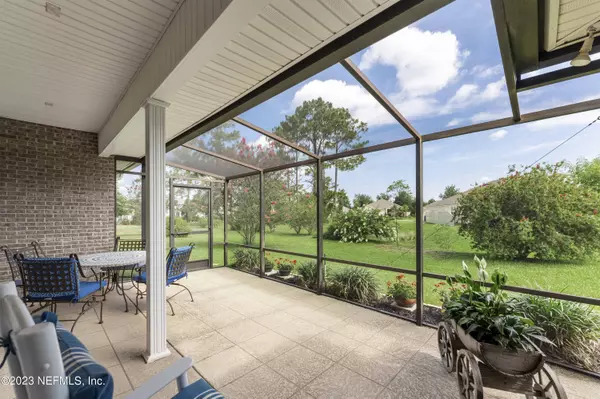$360,000
$365,978
1.6%For more information regarding the value of a property, please contact us for a free consultation.
15803 NORTHSIDE DR E Jacksonville, FL 32218
3 Beds
2 Baths
1,752 SqFt
Key Details
Sold Price $360,000
Property Type Single Family Home
Sub Type Single Family Residence
Listing Status Sold
Purchase Type For Sale
Square Footage 1,752 sqft
Price per Sqft $205
Subdivision Pine Lakes
MLS Listing ID 1240519
Sold Date 08/24/23
Style Traditional
Bedrooms 3
Full Baths 2
HOA Fees $29/ann
HOA Y/N Yes
Originating Board realMLS (Northeast Florida Multiple Listing Service)
Year Built 2005
Property Description
Gated Community in NE Jacksonville, convenient to Kings Bay, NS Mayport, and the airport. 3 bedroom, 2 bath brick home on .29 acres. 2 car side entry garage. The original owner has taken meticulous care of this home. Large screen patio over looks the community pond. Plenty of counter space and cabinets in the kitchen, stainless steel appliances, tile back splash, and open floor plan to the living room wired for surround sound and dining room. Owners suite features 2 large walk-in closets, bathroom has a double vanity, separate shower and garden tub. Indoor laundry room includes washer and dryer and a $300+ reverse osmosis water filter. Well-manicured yard with irrigation system. Come and see for your self the love and care the one & only owner has poured into every square ft.
Location
State FL
County Duval
Community Pine Lakes
Area 092-Oceanway/Pecan Park
Direction From 295, US17N, Right Northside Dr S, left Norhtside Dr W, home on left
Interior
Interior Features Primary Bathroom -Tub with Separate Shower, Split Bedrooms, Walk-In Closet(s)
Heating Central, Electric
Cooling Central Air, Electric
Flooring Carpet, Tile
Laundry Electric Dryer Hookup, Washer Hookup
Exterior
Garage Spaces 2.0
Pool None
Roof Type Shingle
Porch Front Porch, Patio, Screened
Total Parking Spaces 2
Private Pool No
Building
Sewer Public Sewer
Water Public
Architectural Style Traditional
New Construction No
Schools
Elementary Schools Oceanway
Middle Schools Oceanway
High Schools First Coast
Others
HOA Name Kingdom Management
Tax ID 1082180010
Acceptable Financing Cash, Conventional, FHA, VA Loan
Listing Terms Cash, Conventional, FHA, VA Loan
Read Less
Want to know what your home might be worth? Contact us for a FREE valuation!

Our team is ready to help you sell your home for the highest possible price ASAP
Bought with DIAMOND REALTY GROUP OF AMELIA ISLAND





