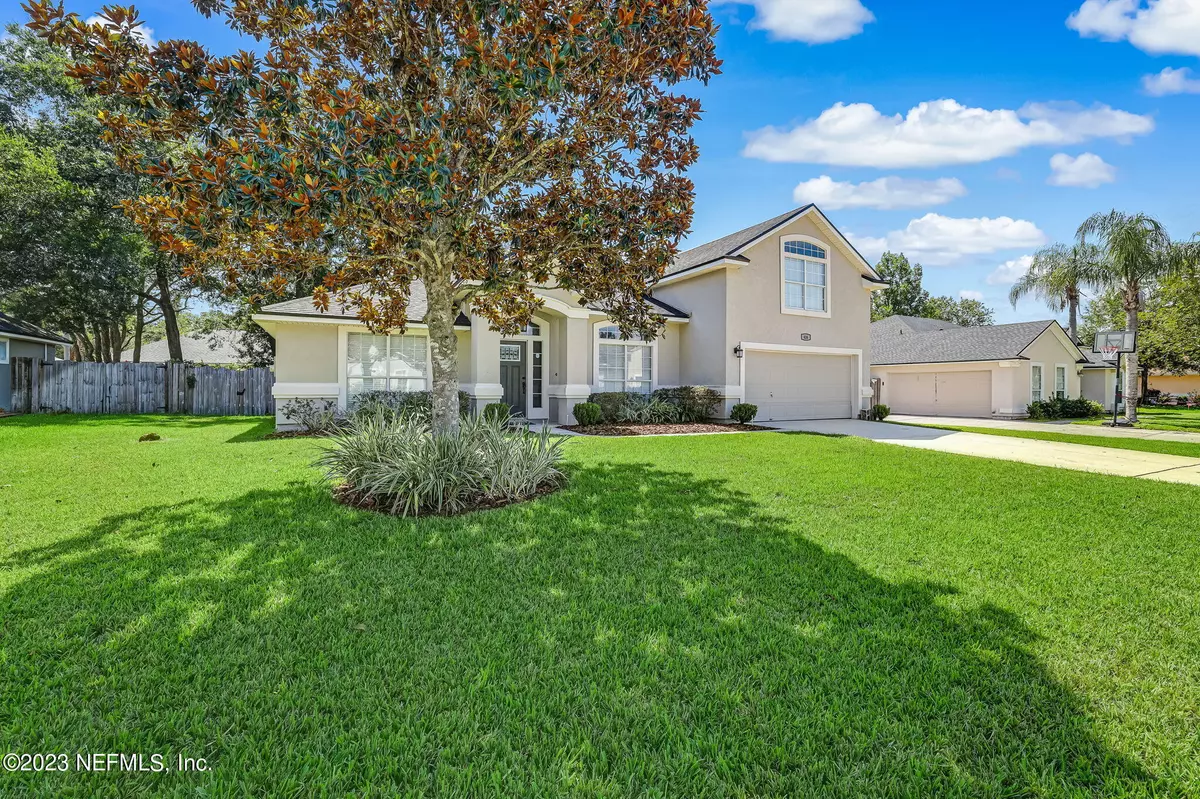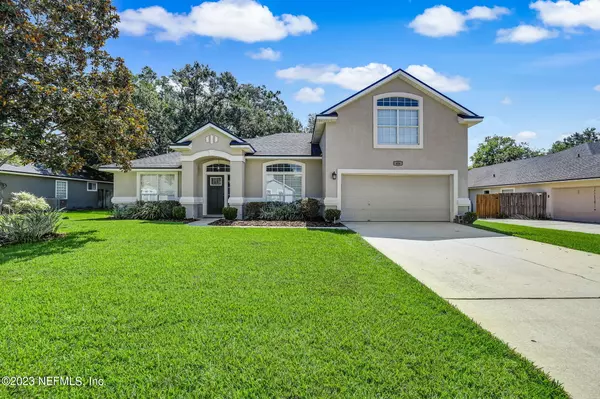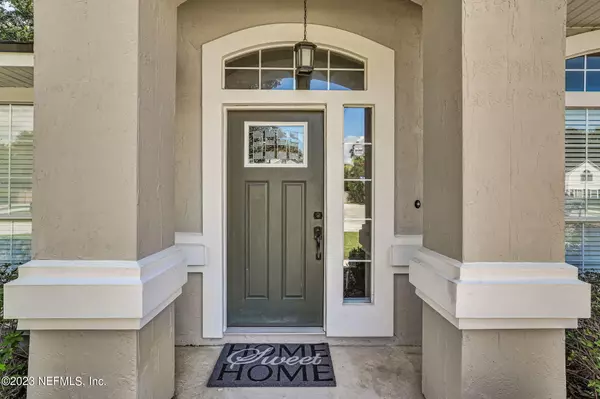$490,000
$490,000
For more information regarding the value of a property, please contact us for a free consultation.
416 TWIN OAKS LN St Johns, FL 32259
4 Beds
3 Baths
2,169 SqFt
Key Details
Sold Price $490,000
Property Type Single Family Home
Sub Type Single Family Residence
Listing Status Sold
Purchase Type For Sale
Square Footage 2,169 sqft
Price per Sqft $225
Subdivision Julington Creek Plan
MLS Listing ID 1238657
Sold Date 08/25/23
Style Contemporary
Bedrooms 4
Full Baths 3
HOA Fees $41/ann
HOA Y/N Yes
Originating Board realMLS (Northeast Florida Multiple Listing Service)
Year Built 2000
Lot Dimensions 0.23 acres
Property Description
Beautiful 2 Story home located within the Parkes of Julington Creek Plantation located on a cul-de-sac road. Fresh interior paint, outside landscaping and huge screened lanai with Wonderful flow floor plan for multiple functions will peak your interest. Main bedroom downstairs offers soaking tub with separate walk in shower and walk in closet. One bedroom upstairs with private bath is a bonus. The roof is only 7 years old and all systems are in working order. Enjoy all the community's amenities with wonderful shopping, restaurants and commutes with ease.
Location
State FL
County St. Johns
Community Julington Creek Plan
Area 301-Julington Creek/Switzerland
Direction Traveling South on US 13 turn Left on Race Track Rd, Left on Durbin Creek Blvd, Right on Lake Park Dr then Right at the second Elmwood Dr, Right on Twin Oaks Ln House on the Left.
Interior
Interior Features Breakfast Bar, Eat-in Kitchen, Entrance Foyer, Pantry, Primary Bathroom -Tub with Separate Shower, Primary Downstairs, Split Bedrooms, Vaulted Ceiling(s), Walk-In Closet(s)
Heating Central, Heat Pump
Cooling Central Air
Fireplaces Number 1
Fireplace Yes
Laundry Electric Dryer Hookup, Washer Hookup
Exterior
Parking Features Attached, Garage
Garage Spaces 2.0
Fence Back Yard, Wood
Pool Community
Amenities Available Playground
Roof Type Shingle
Porch Front Porch, Patio, Porch, Screened
Total Parking Spaces 2
Private Pool No
Building
Sewer Public Sewer
Water Public
Architectural Style Contemporary
Structure Type Frame,Stucco
New Construction No
Others
HOA Name Julington Creek Plan
Tax ID 2492031510
Acceptable Financing Cash, Conventional, FHA, VA Loan
Listing Terms Cash, Conventional, FHA, VA Loan
Read Less
Want to know what your home might be worth? Contact us for a FREE valuation!

Our team is ready to help you sell your home for the highest possible price ASAP
Bought with MOMENTUM REALTY





