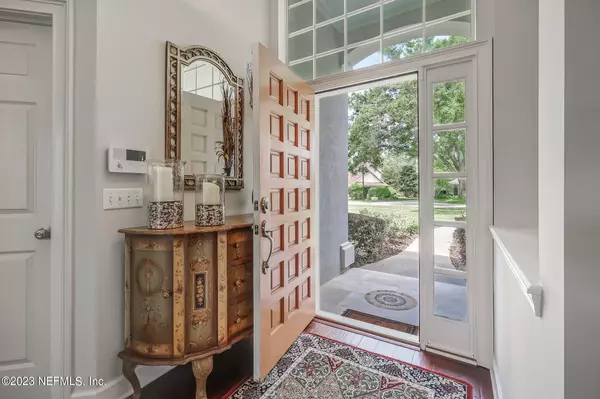$825,000
$845,000
2.4%For more information regarding the value of a property, please contact us for a free consultation.
8026 PINE LAKE RD Jacksonville, FL 32256
4 Beds
4 Baths
2,620 SqFt
Key Details
Sold Price $825,000
Property Type Single Family Home
Sub Type Single Family Residence
Listing Status Sold
Purchase Type For Sale
Square Footage 2,620 sqft
Price per Sqft $314
Subdivision Deerwood
MLS Listing ID 1239187
Sold Date 08/25/23
Style Traditional
Bedrooms 4
Full Baths 4
HOA Fees $235/ann
HOA Y/N Yes
Originating Board realMLS (Northeast Florida Multiple Listing Service)
Year Built 1997
Property Description
Spacious and luxurious Deerwood Country Club residence 2620 sq ft 3 bedrooms, 3 baths and Office on the first floor. A guest suite or bonus room with 4th full bath on the 2nd floor.
Abundant natural light, high ceilings and wood flooring throughout. The floor plan seamlessly connects the various living areas, providing an ideal setting for entertaining guests or enjoying quality time with family.
The heart of this home has a remodeled open kitchen with ample counter space, a breakfast bar, a dining area and a large pantry. All stainless-steel appliances.
A panoramic view of the lake to be enjoyed from the large, outdoor screened extension. Lake is being rejuvenated.
The primary suite has a redesigned bathroom with dual vanities, separate shower and cabinets for ample storage.
Location
State FL
County Duval
Community Deerwood
Area 024-Baymeadows/Deerwood
Direction From Southside Blvd, go east on Baymeadows Rd. Turn left into Deerwood through guard gate. Continue straight onto Hunters Grove Road. Turn right onto Pine Lake Road to 8026 Pine Lake Road.
Interior
Interior Features Breakfast Bar, Eat-in Kitchen, Entrance Foyer, In-Law Floorplan, Pantry, Primary Bathroom - Shower No Tub, Primary Downstairs
Heating Central
Cooling Central Air
Flooring Carpet, Tile, Wood
Fireplaces Number 1
Fireplaces Type Wood Burning
Furnishings Unfurnished
Fireplace Yes
Exterior
Parking Features Attached, Garage, Garage Door Opener
Garage Spaces 2.0
Fence Back Yard
Pool Community, None
Amenities Available Clubhouse, Fitness Center, Golf Course, Security, Tennis Court(s), Trash
Waterfront Description Pond
View Water
Roof Type Shingle
Porch Patio, Screened
Total Parking Spaces 2
Private Pool No
Building
Lot Description Sprinklers In Front, Sprinklers In Rear
Sewer Public Sewer
Water Public
Architectural Style Traditional
Structure Type Frame,Stucco
New Construction No
Schools
Elementary Schools Twin Lakes Academy
Middle Schools Twin Lakes Academy
High Schools Atlantic Coast
Others
HOA Name Vesta Mgmt.
HOA Fee Include Pest Control
Tax ID 1486310178
Security Features Security System Owned
Acceptable Financing Cash, Conventional, FHA, VA Loan
Listing Terms Cash, Conventional, FHA, VA Loan
Read Less
Want to know what your home might be worth? Contact us for a FREE valuation!

Our team is ready to help you sell your home for the highest possible price ASAP





