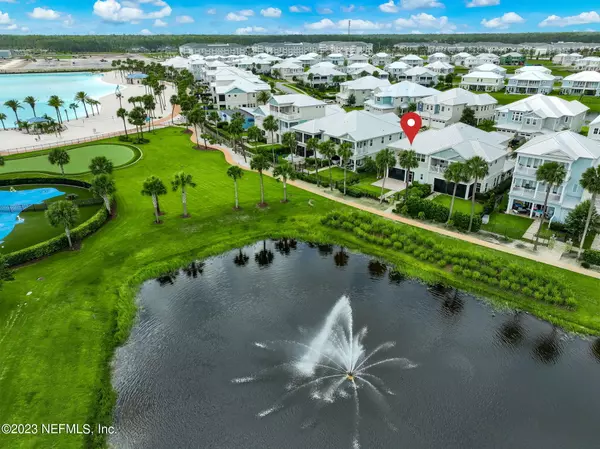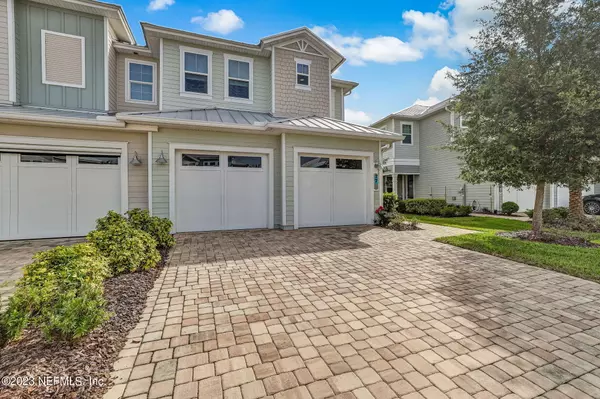$843,500
$875,000
3.6%For more information regarding the value of a property, please contact us for a free consultation.
77 RUM RUNNER WAY St Johns, FL 32259
3 Beds
3 Baths
2,770 SqFt
Key Details
Sold Price $843,500
Property Type Townhouse
Sub Type Townhouse
Listing Status Sold
Purchase Type For Sale
Square Footage 2,770 sqft
Price per Sqft $304
Subdivision Atlantica Isles
MLS Listing ID 1236756
Sold Date 09/01/23
Style Traditional
Bedrooms 3
Full Baths 2
Half Baths 1
HOA Fees $377/qua
HOA Y/N Yes
Originating Board realMLS (Northeast Florida Multiple Listing Service)
Year Built 2019
Property Description
A LIFESTYLE LIKE NO OTHER!! Beautiful home located in Beachwalk just a short walk along paver walkway to the Lagoon. Outstanding view of the Lagoon from your own private balcony off the primary suite. Just steps to the tennis courts, clubhouse, fitness and swim up bar. This home is beautiful and loaded with upgrades. Large family rm/dining area and kitchen with 4 panel pocket sliders that open to screened patio w/extended patio. Primary suite is a dream with custom closet, balcony to enjoy morning coffer and sunrises. Amazing glamour bath. 2 more bdrms/Jack N Jill bath & large loft upstairs. Upgrades include hardwood floors upstairs, tile down, patio power screens, cellular shades, stunning drapery, custom work bench, overhead shelving and upgraded landscaping. Ck doc. tab for mor
Location
State FL
County St. Johns
Community Atlantica Isles
Area 301-Julington Creek/Switzerland
Direction From 1-95, Exit #329 (CR 210) .Go East about 1 mile to Beachwalk on Left. Left on Beachwalk, right on Atlantica Isles. Home is on left.
Interior
Interior Features Breakfast Bar, Eat-in Kitchen, Entrance Foyer, Pantry, Split Bedrooms, Walk-In Closet(s)
Heating Central
Cooling Central Air
Flooring Carpet, Tile, Wood
Exterior
Exterior Feature Balcony
Parking Features Attached, Garage
Garage Spaces 2.0
Fence Back Yard
Pool Community, None
Amenities Available Beach Access, Clubhouse, Fitness Center, Jogging Path, Maintenance Grounds, Playground, Tennis Court(s), Trash
Roof Type Metal
Porch Covered, Front Porch, Patio, Screened
Total Parking Spaces 2
Private Pool No
Building
Lot Description Sprinklers In Front, Sprinklers In Rear
Sewer Public Sewer
Water Public
Architectural Style Traditional
Structure Type Fiber Cement,Frame
New Construction No
Schools
Middle Schools Liberty Pines Academy
High Schools Beachside
Others
HOA Name Vesta
HOA Fee Include Pest Control
Tax ID 0237170060
Security Features Security System Owned,Smoke Detector(s)
Acceptable Financing Cash, Conventional, FHA, VA Loan
Listing Terms Cash, Conventional, FHA, VA Loan
Read Less
Want to know what your home might be worth? Contact us for a FREE valuation!

Our team is ready to help you sell your home for the highest possible price ASAP
Bought with ROUND TABLE REALTY





