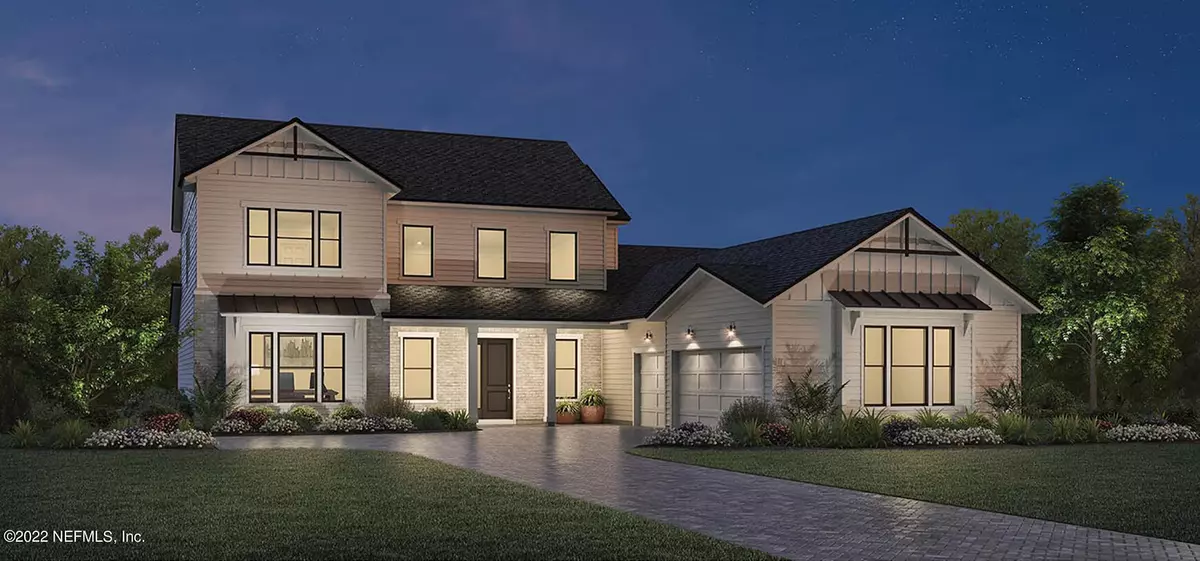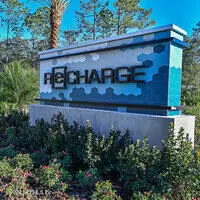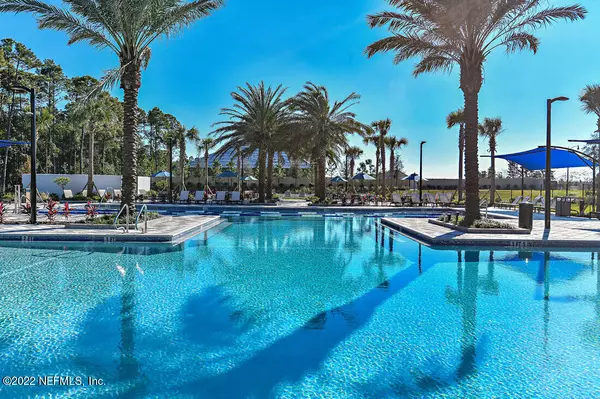$977,187
$979,990
0.3%For more information regarding the value of a property, please contact us for a free consultation.
10116 KOSTER ST Jacksonville, FL 32256
4 Beds
5 Baths
4,228 SqFt
Key Details
Sold Price $977,187
Property Type Single Family Home
Sub Type Single Family Residence
Listing Status Sold
Purchase Type For Sale
Square Footage 4,228 sqft
Price per Sqft $231
Subdivision Edison
MLS Listing ID 1189239
Sold Date 09/14/23
Bedrooms 4
Full Baths 5
Construction Status To Be Built
HOA Fees $105/mo
HOA Y/N Yes
Originating Board realMLS (Northeast Florida Multiple Listing Service)
Year Built 2022
Property Description
Toll Brothers features the Edison Estate floor plan. The soaring 20 ft foyer ceiling makes a statement! Great room with linear fireplace, casual dining and kitchen are all spacious rooms that opens out to lanai with 10 ft. ceilings. Downstairs primary bedroom with luxury bath features stand alone tub. Study is next to full guest bath should it be used for guest room. Upstairs has it all: 3 bedrooms, 3 baths, loft plus bonus room! All included interior spectifications by Tolls wonderful designers. Great location to shopping, dining and near the beach. Recharge offers fitness, dog parks, playground, roof top and pool. Much entertainment for family and adult only. Now is time to purchase to live in Edison by Toll Brothers. Visit today. Large price reduction.
Location
State FL
County Duval
Community Edison
Area 027-Intracoastal West-South Of Jt Butler Blvd
Direction S. on 295. Exit Baymeadows East. Turn right at light ( Gate Station) on to Skinner Pkwy. Turns into eTown Pkwy. Left into Edison Community by Toll Brothers.
Interior
Interior Features Entrance Foyer, Kitchen Island, Pantry, Primary Bathroom -Tub with Separate Shower, Primary Downstairs, Split Bedrooms, Walk-In Closet(s)
Heating Central
Cooling Central Air
Fireplaces Number 1
Fireplaces Type Gas
Fireplace Yes
Exterior
Parking Features Attached, Garage
Garage Spaces 3.0
Pool Community, None
Utilities Available Natural Gas Available
Amenities Available Fitness Center, Playground
Roof Type Shingle
Porch Porch, Screened
Total Parking Spaces 3
Private Pool No
Building
Sewer Public Sewer
Water Public
Structure Type Fiber Cement,Frame
New Construction Yes
Construction Status To Be Built
Others
HOA Name May Management
Tax ID 1677630890
Read Less
Want to know what your home might be worth? Contact us for a FREE valuation!

Our team is ready to help you sell your home for the highest possible price ASAP
Bought with ANCHORED REAL ESTATE GROUP LLC





