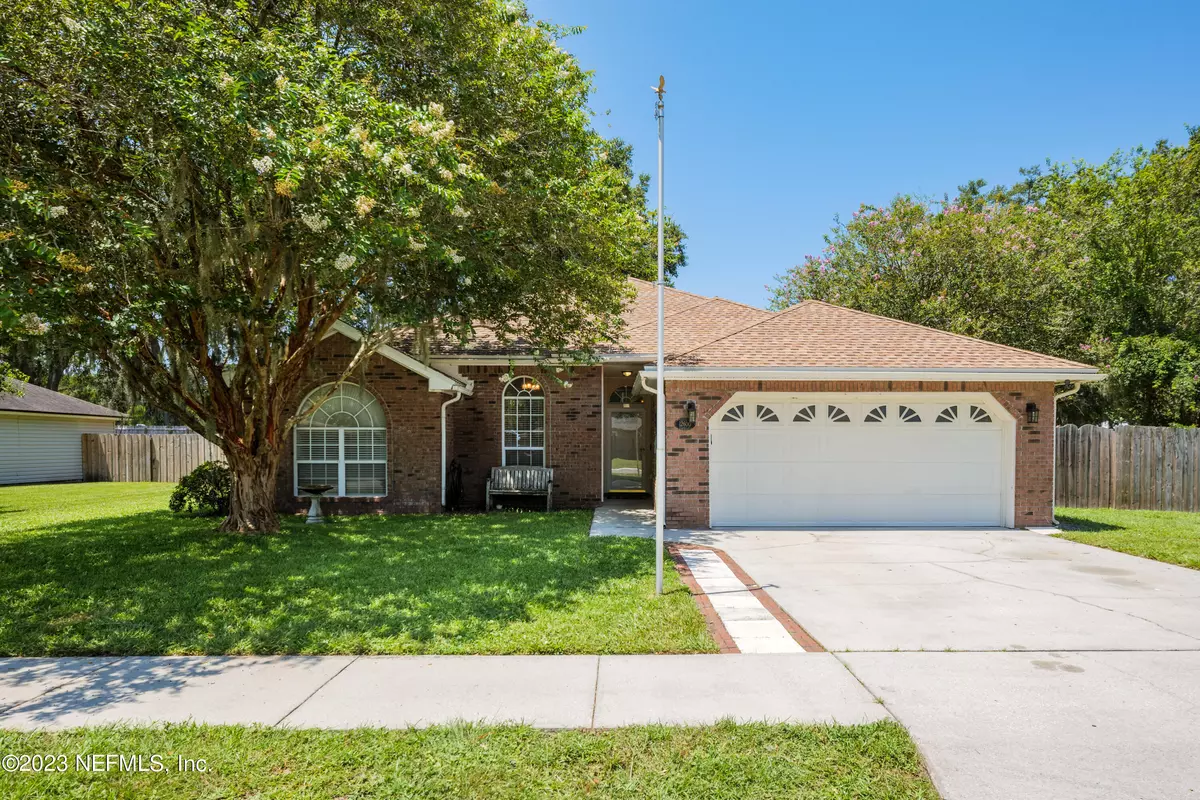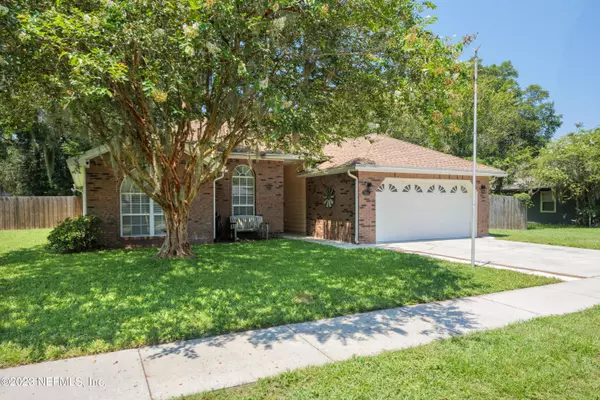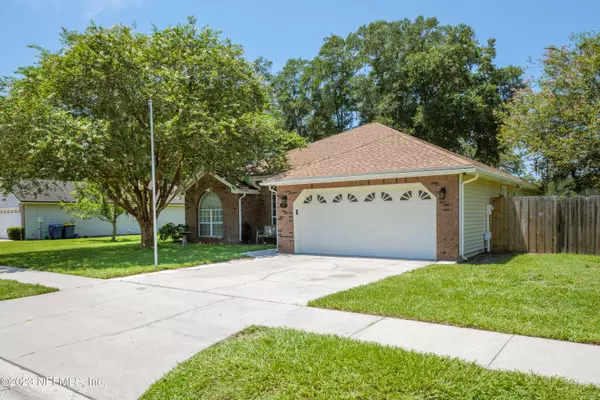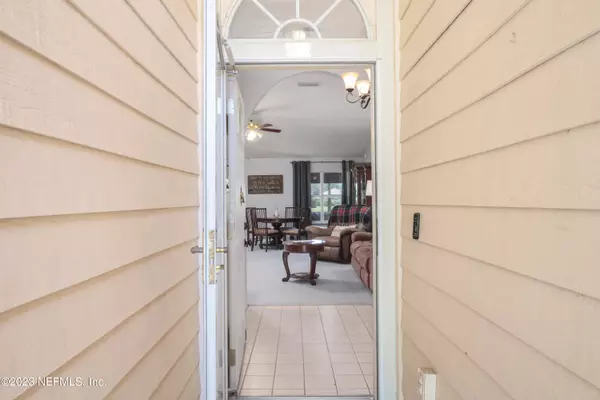$309,500
$305,000
1.5%For more information regarding the value of a property, please contact us for a free consultation.
12600 MOOSE RD Jacksonville, FL 32226
3 Beds
2 Baths
1,696 SqFt
Key Details
Sold Price $309,500
Property Type Single Family Home
Sub Type Single Family Residence
Listing Status Sold
Purchase Type For Sale
Square Footage 1,696 sqft
Price per Sqft $182
Subdivision Sheffield Village
MLS Listing ID 1241569
Sold Date 09/14/23
Style Traditional
Bedrooms 3
Full Baths 2
HOA Fees $7/ann
HOA Y/N Yes
Originating Board realMLS (Northeast Florida Multiple Listing Service)
Year Built 1996
Lot Dimensions 90 x 120
Property Description
WE ARE IN A MULTIPLE OFFER SITUATION. HIGHEST & BEST DUE THURS. 8/10 BY 7:00 PM. Really cute 3 bedroom/2 bath home with a split floor plan. Bright & open concept with combined living room/dining room. Spacious kitchen with breakfast nook. Large primary bedroom & the primary bathroom has a separate shower, garden tub & TWO walk-in closets. The Florida Room (not included in the listed square footage) allows for even more living area. Enjoy the outdoors in the fully fenced backyard. Roof replaced in 2018 & HVAC replaced in 2021. Low HOA fees & no CDD fees. Close to the Jacksonville Int'l Airport & River City Market Place (shopping, restaurants, etc.) Right around the corner from Sheffield Regional Park, a 385 acre park with ponds, soccer & football fields, a kayak/canoe launch site
Location
State FL
County Duval
Community Sheffield Village
Area 096-Ft George/Blount Island/Cedar Point
Direction From 295, take Exit 40 Alta Drive heading north, right on New Berlin Road, left on Moose Road and the house is on the left.
Interior
Interior Features Breakfast Bar, Eat-in Kitchen, Entrance Foyer, Pantry, Primary Bathroom -Tub with Separate Shower, Split Bedrooms, Vaulted Ceiling(s), Walk-In Closet(s)
Heating Central, Electric, Heat Pump
Cooling Central Air, Electric
Flooring Carpet, Tile
Laundry In Carport, In Garage
Exterior
Parking Features Attached, Garage, Garage Door Opener
Garage Spaces 2.0
Pool None
Amenities Available Basketball Court, Playground
Roof Type Shingle
Porch Front Porch
Total Parking Spaces 2
Private Pool No
Building
Sewer Public Sewer
Water Public
Architectural Style Traditional
Structure Type Frame,Vinyl Siding
New Construction No
Others
HOA Name Sheffield Village
Tax ID 1065781350
Acceptable Financing Cash, Conventional, FHA, VA Loan
Listing Terms Cash, Conventional, FHA, VA Loan
Read Less
Want to know what your home might be worth? Contact us for a FREE valuation!

Our team is ready to help you sell your home for the highest possible price ASAP
Bought with ATLANTIC SHORES REALTY OF JACKSONVILLE LLC





