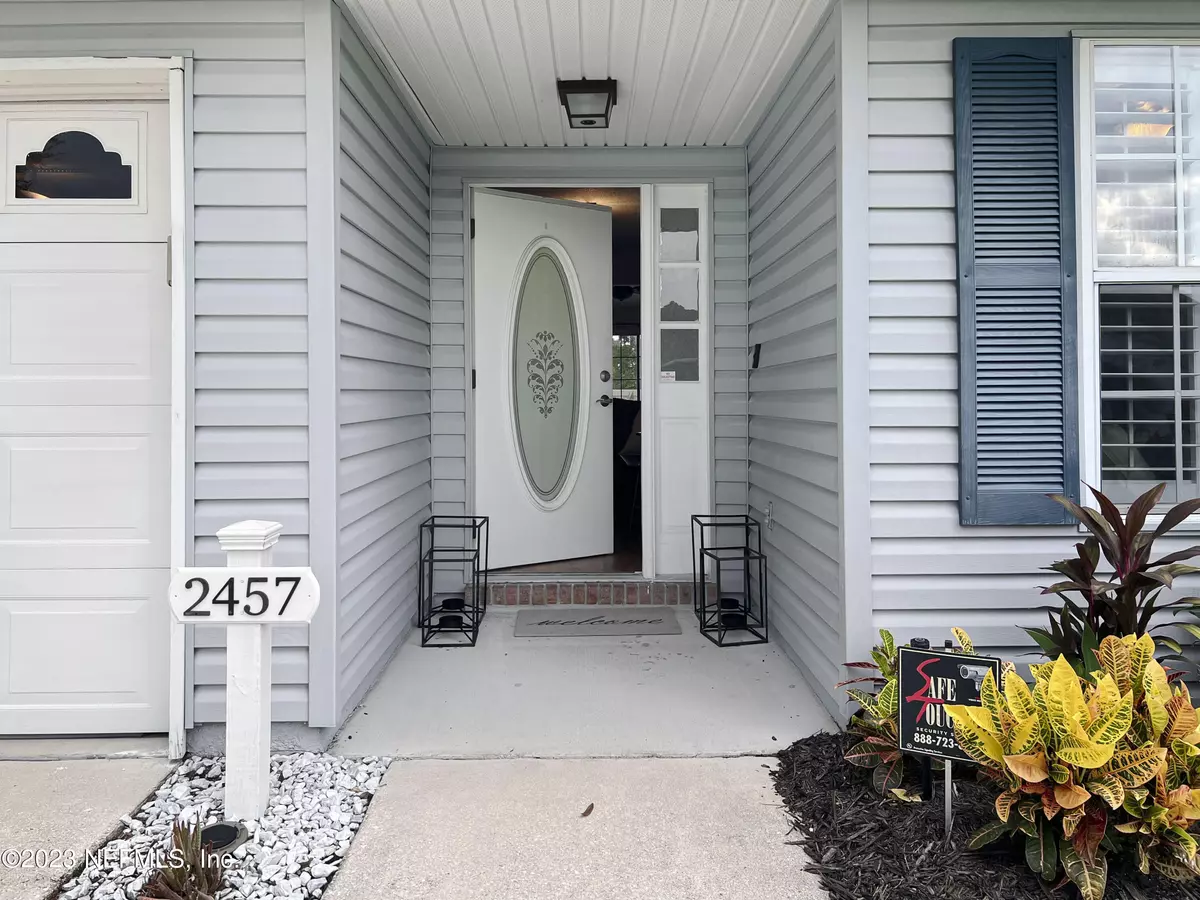$429,000
$429,000
For more information regarding the value of a property, please contact us for a free consultation.
2457 TWIN SPRINGS DR N Jacksonville, FL 32246
3 Beds
2 Baths
1,531 SqFt
Key Details
Sold Price $429,000
Property Type Single Family Home
Sub Type Single Family Residence
Listing Status Sold
Purchase Type For Sale
Square Footage 1,531 sqft
Price per Sqft $280
Subdivision Bentwater
MLS Listing ID 1243146
Sold Date 09/18/23
Style Traditional
Bedrooms 3
Full Baths 2
HOA Fees $27/ann
HOA Y/N Yes
Originating Board realMLS (Northeast Florida Multiple Listing Service)
Year Built 1995
Lot Dimensions 60 x 150
Property Description
CANCELED OPEN HOUSE SUN, 8/27.
INCREDIBLE 1 STORY HOME!
On a cul-de-sac, meticulously maintained.
Beautifully remodeled w/ designer taste.
From the outside front & back yards perfectly manicured w/ gorgeous landscaping to the inside. Most updates on the interior were as recent as '2022; wide plank LVP flooring throughout, freshly painted, opened walls, state of the art kitchen w/ large center island, quartz counters, SS appliances, White cabinetry, the new bronze hardware - Sunlit Rooms, wood burning brick fireplace, TRULY PERFECT FOR ENTERTAINING!
Replaced the popcorn ceilings w/ knock down thru-out + 5'' baseboards thru-out, beautifully updated baths, sliding doors lead to new brick paver patio w/ Pergola, plenty of Rm for a pool. See Supplement for more... & Documents FEATURES & UPDATES
" Spectacular MODEL LOOKING home
" 3 Bedrooms, split floor plan, 2 full Bath
" 1 Story Meticulously maintained
" 1531 Sq Ft plus
" 2 car garage with exterior key pad, pull down steps to attic storage
" Lot size: 60' x 150'
" On a Cul-De-Sac
" Centrally located
" Wood Burning Brick Fireplace with mantel
" Irrigation System for front & backyard
" Shed for Lawn Equipment
" Plenty of room for a Pool
" Roof: '2011
" Water Heater: 12/2017
" HVAC: 7/31/2017
" In the last 2 years the Sellers enhanced the features of the home with many upgrades:
§ Sodded front and back yard plus beautiful landscaping
§ Added a Brick Paver Patio in Backyard with a Pergola
§ Patio enhanced with String lighting
§ New Motor for Garage
§ LVP Wide Plank flooring throughout
§ Added 5" Baseboards throughout
§ Removed non load bearing walls to open up the new fully updated gorgeous Chef's Kitchen with state of the art SS appliances, white cabinetry, large center island with Quartz counters, recessed can lights
§ Perfect for Entertaining
§ Removed the popcorn ceilings
§ Painted interior
§ Updated both bathrooms with incredible vanities, mirrors & lighting
§ Both bathrooms include a tub; Primary bathtub is a large soaking tub
§ Added Plantation shutters to the front windows & Blinds on all other windows.
§ Nest thermostat
§ Concrete wall along the back end of the property
§ Fiber Optic Internet
Location
State FL
County Duval
Community Bentwater
Area 025-Intracoastal West-North Of Beach Blvd
Direction FROM ATLANTIC BLVD, HEAD SOUTH ON HODGES BLVD TO THE 2ND COMMUNITY ON YOUR RIGHT - BENTWATER. ONCE YOU TURN INTO BENTWATER, TAKE YOUR 1ST R ONTO TWIN SPRINGS DR N, HOME DOWN ON R
Rooms
Other Rooms Shed(s)
Interior
Interior Features Breakfast Bar, Entrance Foyer, Kitchen Island, Primary Bathroom - Tub with Shower, Primary Downstairs, Split Bedrooms, Vaulted Ceiling(s), Walk-In Closet(s)
Heating Central, Electric, Heat Pump, Other
Cooling Central Air, Electric
Flooring Vinyl
Fireplaces Number 1
Fireplaces Type Wood Burning
Fireplace Yes
Laundry Electric Dryer Hookup, In Carport, In Garage, Washer Hookup
Exterior
Parking Features Attached, Garage
Garage Spaces 2.0
Fence Back Yard
Pool None
Utilities Available Cable Available
Roof Type Shingle
Porch Patio
Total Parking Spaces 2
Private Pool No
Building
Lot Description Cul-De-Sac, Sprinklers In Front, Sprinklers In Rear
Sewer Public Sewer
Water Public
Architectural Style Traditional
Structure Type Aluminum Siding,Frame
New Construction No
Schools
Elementary Schools Abess Park
Middle Schools Kernan
High Schools Sandalwood
Others
HOA Name BENTWATER PLACE
Tax ID 1652830210
Security Features Security System Owned,Smoke Detector(s)
Acceptable Financing Cash, Conventional, FHA, VA Loan
Listing Terms Cash, Conventional, FHA, VA Loan
Read Less
Want to know what your home might be worth? Contact us for a FREE valuation!

Our team is ready to help you sell your home for the highest possible price ASAP
Bought with KELLER WILLIAMS REALTY ATLANTIC PARTNERS SOUTHSIDE





